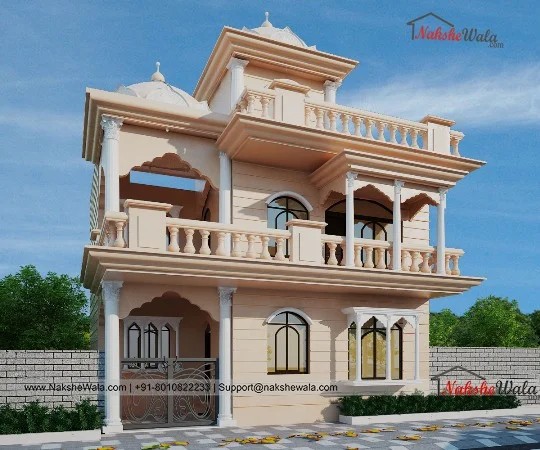Home `>` Readymade House `>`
30x30sqft Duplex Storey Traditional House Elevation
.svg)
This two floor house is contructed in 900sqft area. It has Traditional Exterior Design.This west facing 900sqft Indian Style House Design is designed in simple textures.
 Plot Area
Plot Area900
 Plot Dimensions
Plot Dimensions30x30
 Facing
FacingEast
 Style
StyleIndian Style Elevation
Plan Details
Bedroom
4
4
Bathroom
3
3
Floor
2
2
Living Room
1
1
Kitchen
1
1
Family Room
1
1
This two floor house is contructed in 900sqft area. It has Traditional Exterior Design.This west facing 900sqft Indian Style House Design is designed in simple textures.



