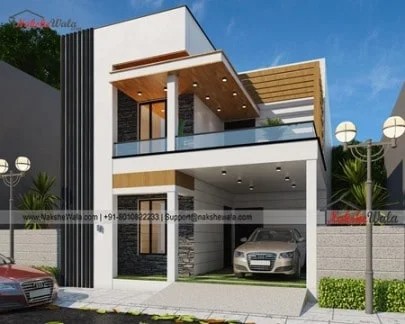Home `>` Readymade House `>`
25*55sqft Duplex House Elevation
.svg)
This is 25x55sqft beautifully designed duplex house elevation theme, designed by us as per our client's expectation. Having a plot area of 1375sqft and facing in the North direction. There is a separate parking spot on the ground floor and open terrace on first floor.
 Plot Area
Plot Area1375
 Plot Dimensions
Plot Dimensions25*55
 Facing
FacingNorth
 Style
StyleAffordable House Elevation
Plan Details
Bedroom
3
3
Bathroom
3
3
Floor
2
2
Parking
1
1
Kitchen
1
1
Open Terrace
1
1
This is 25x55sqft beautifully designed duplex house elevation theme, designed by us as per our client's expectation. Having a plot area of 1375sqft and facing in the North direction. There is a separate parking spot on the ground floor and open terrace on first floor.
Similar Projects  View All
View All
30x50sqft Kerala Style Duplex House Elevation Design
- 1500 sqft
- North Facing
Code: FE830 View details
Rs.30x50sqft Kerala Style Duplex House Elevation Design
- 1500 sqft
- North Facing
Code: FE830 View details
Rs.


