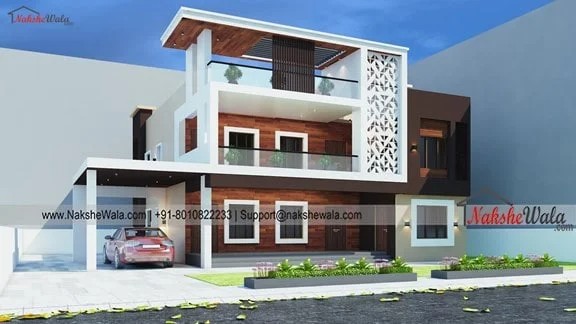Home `>` Readymade House `>`
75*75sqft Modern Villa Elevation
.svg)
We have designed this 75x75sqft Modern duplex villa elevation theme. Keeping in mind, the taste & preference of our clients we have given a space for parking in the outer front of the house and a open terrace with space for planters & lawn on the top floor of the house.
 Plot Area
Plot Area5625
 Plot Dimensions
Plot Dimensions75x75
 Facing
FacingNorth
 Style
StyleModern Villa Elevation
Plan Details
Bedroom
5
5
Bathroom
4
4
Floor
2
2
Kitchen
1
1
Parking
1
1
Open Terrace
1
1
We have designed this 75x75sqft Modern duplex villa elevation theme. Keeping in mind, the taste & preference of our clients we have given a space for parking in the outer front of the house and a open terrace with space for planters & lawn on the top floor of the house.



