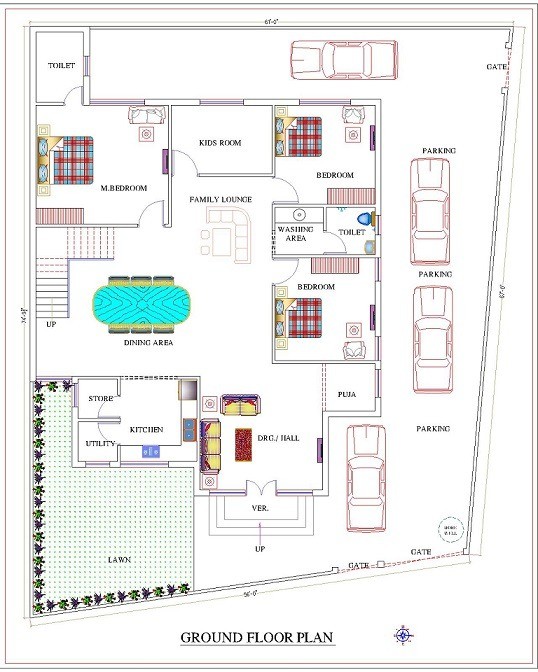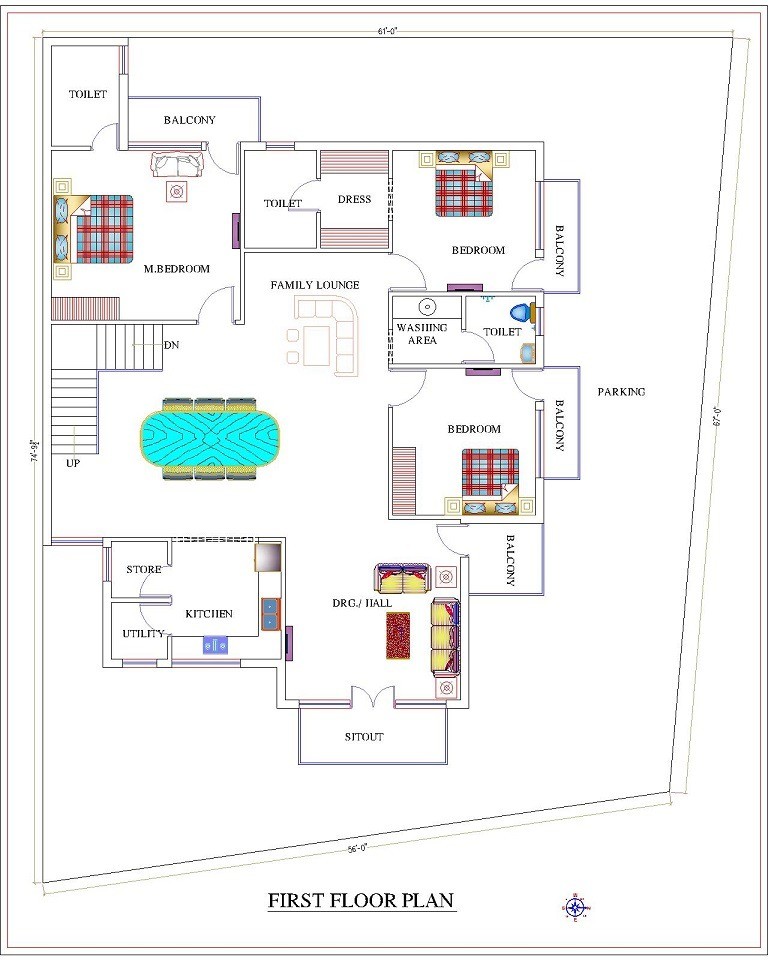Home `>` Readymade House `>`
Contemporary Villa Plan
.svg)
This is a Double Storey Home Plan. On ground, we have given Lawn, parking, huge dining & family lounge, master bedroom with attached bathroom, Kids room, Kitchen with store room. On first floor, there are three bedrooms and a hall with dining. All these rooms are designed according to Vaastu.
 Plot Area
Plot Area4828
 Plot Dimensions
Plot Dimensions68*71
 Facing
FacingEast
 Style
StyleContemporary House Plan
Plan Details
Bedroom
6
6
Bathroom
5
5
Floor
2
2
Lawn
1
1
Kids Room
1
1
Parking
1
1
This is a Double Storey Home Plan. On ground, we have given Lawn, parking, huge dining & family lounge, master bedroom with attached bathroom, Kids room, Kitchen with store room. On first floor, there are three bedrooms and a hall with dining. All these rooms are designed according to Vaastu.




