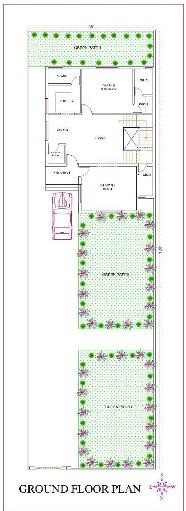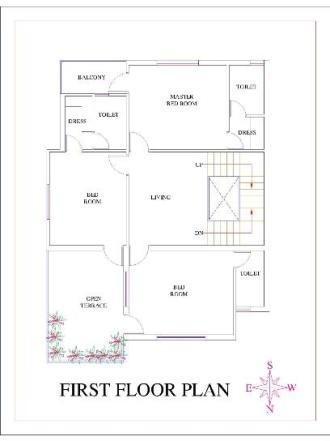Villa House Plan
.svg)
At the ground floor, we have designed drawing room in the front and it has entry from outside, entering to the house you will see a huge living room, dining and namaz room at the corner, the master bedroom at the right corner with attached toilet & dresser, kitchen & storeroom at the left corner. On the second floor, we have given a living room and three bedrooms with attached toilet, stairs, and an open terrace.
 Plot Area
Plot Area4200
 Plot Dimensions
Plot Dimensions35*120
 Facing
FacingNorth
 Style
StyleVilla House Plan
Plan Details
4
5
2
1
1
1
At the ground floor, we have designed drawing room in the front and it has entry from outside, entering to the house you will see a huge living room, dining and namaz room at the corner, the master bedroom at the right corner with attached toilet & dresser, kitchen & storeroom at the left corner. On the second floor, we have given a living room and three bedrooms with attached toilet, stairs, and an open terrace.




