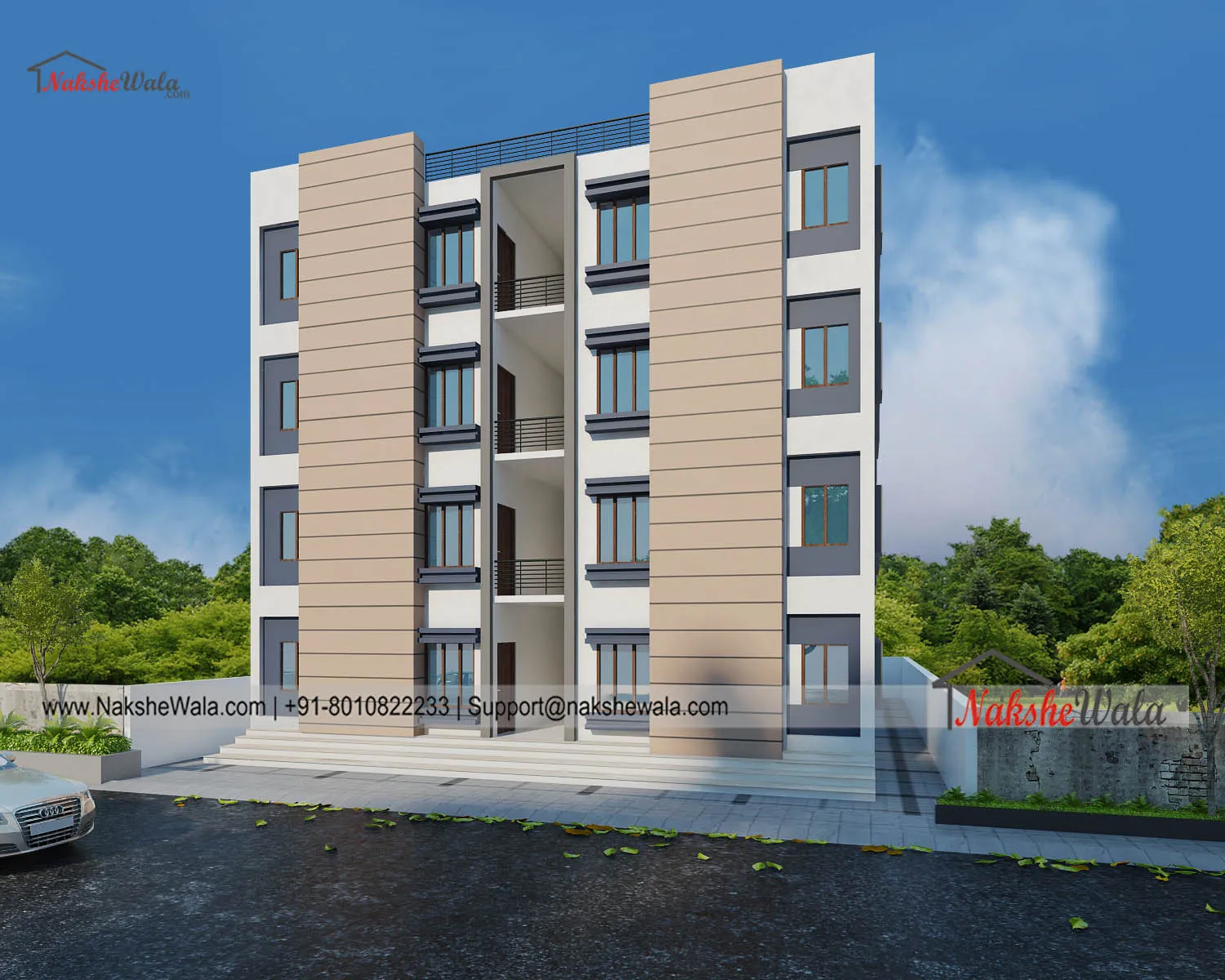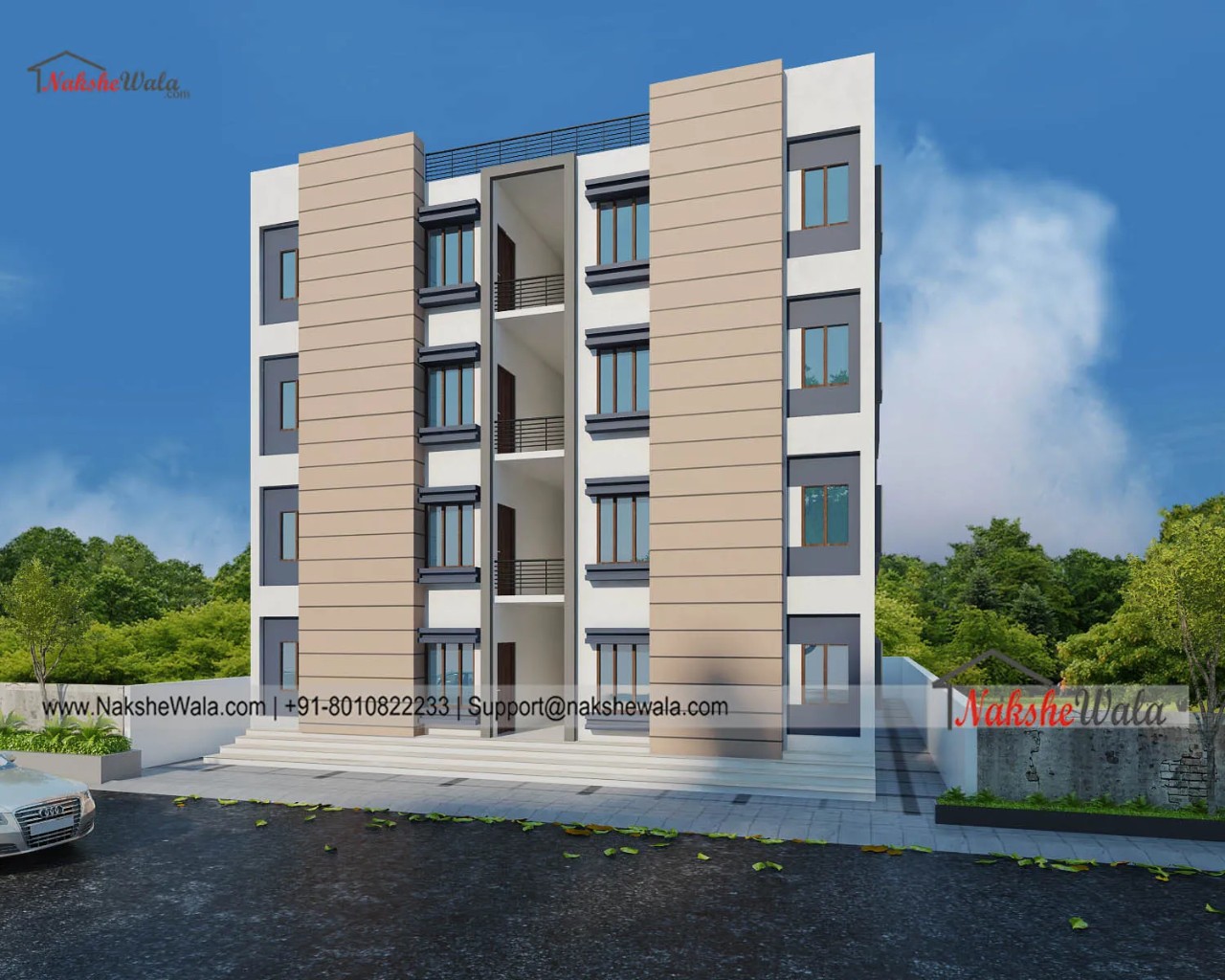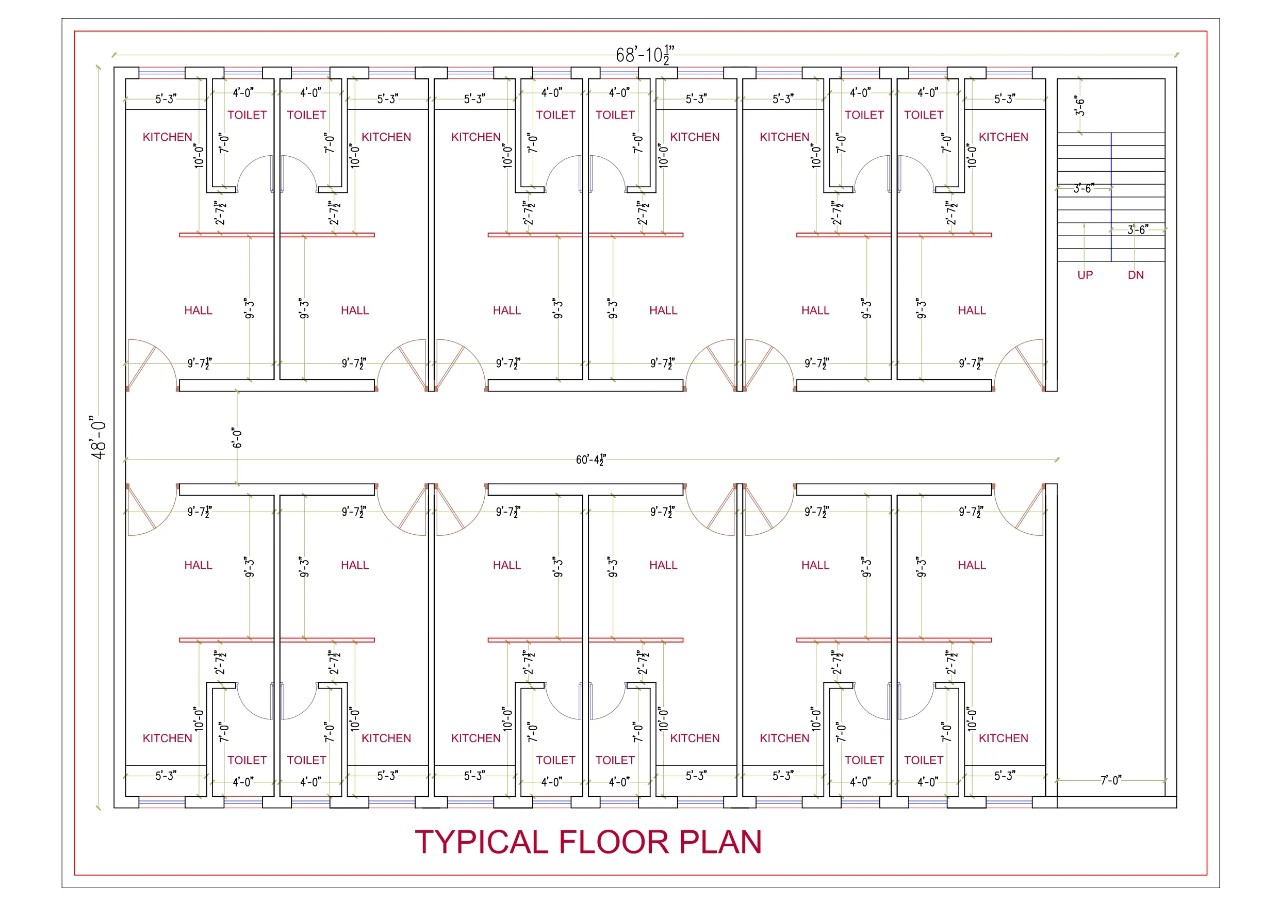Home > Readymade House >
68x48sqft Apartment Elevation Design
.svg)
Explore our 68x48 sqft apartment plan and elevation design spacious bedrooms to a well-designed kitchen and living area, this plan maximizes every square foot. With an emphasis on contemporary aesthetics and smart utilization of space, our design offers a perfect blend of style and functionality.
 Plot Area
Plot Area3264
 Plot Dimensions
Plot Dimensions68x48
Floor
4
4
 Style
StyleApartment Design
Plan Details
Bedroom
48
48
Bathroom
52
52
Floor
4
4
Lift
1
1
Kitchen
52
52
Parking
1
1
Explore our 68x48 sqft apartment plan and elevation design spacious bedrooms to a well-designed kitchen and living area, this plan maximizes every square foot. With an emphasis on contemporary aesthetics and smart utilization of space, our design offers a perfect blend of style and functionality.





