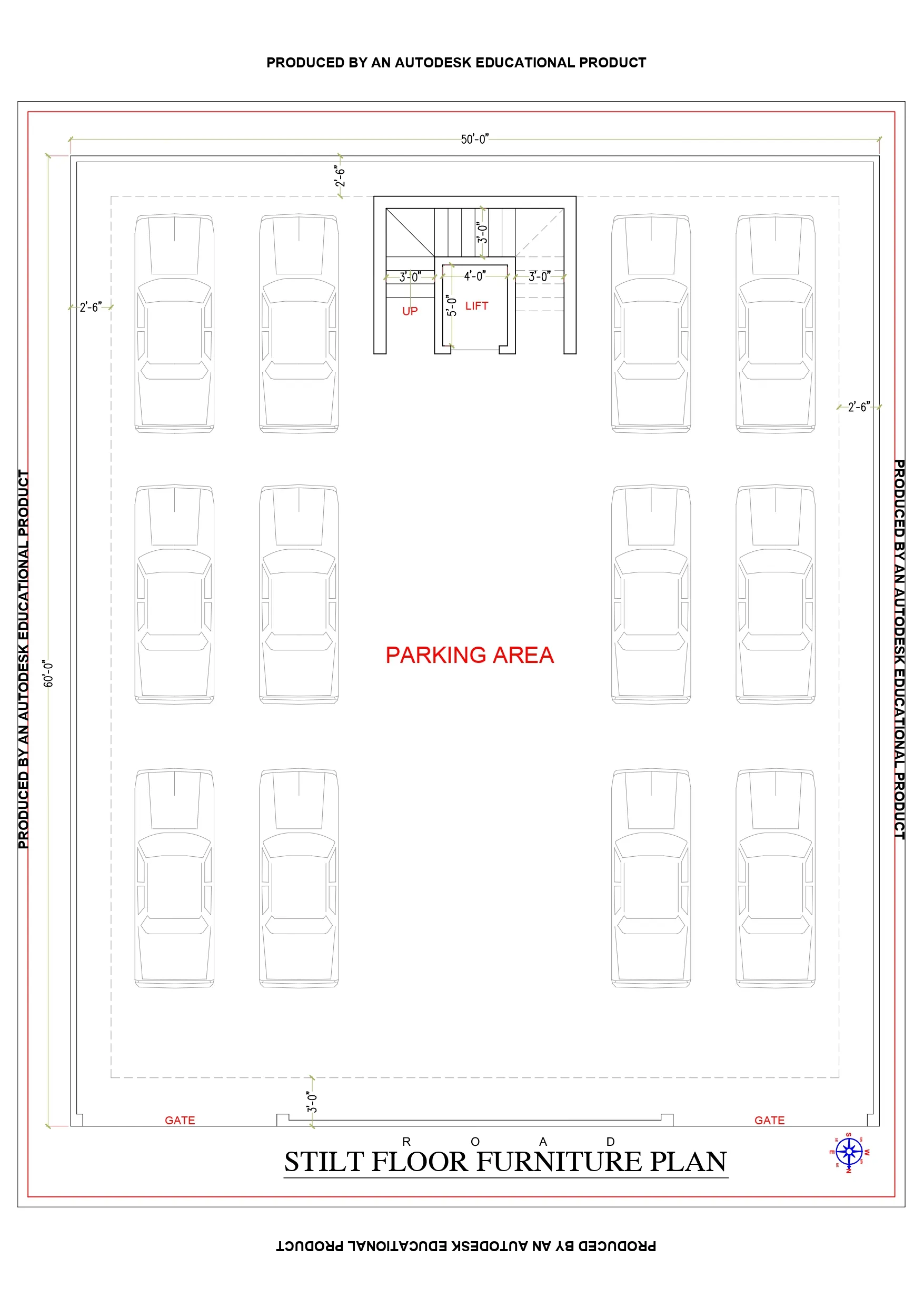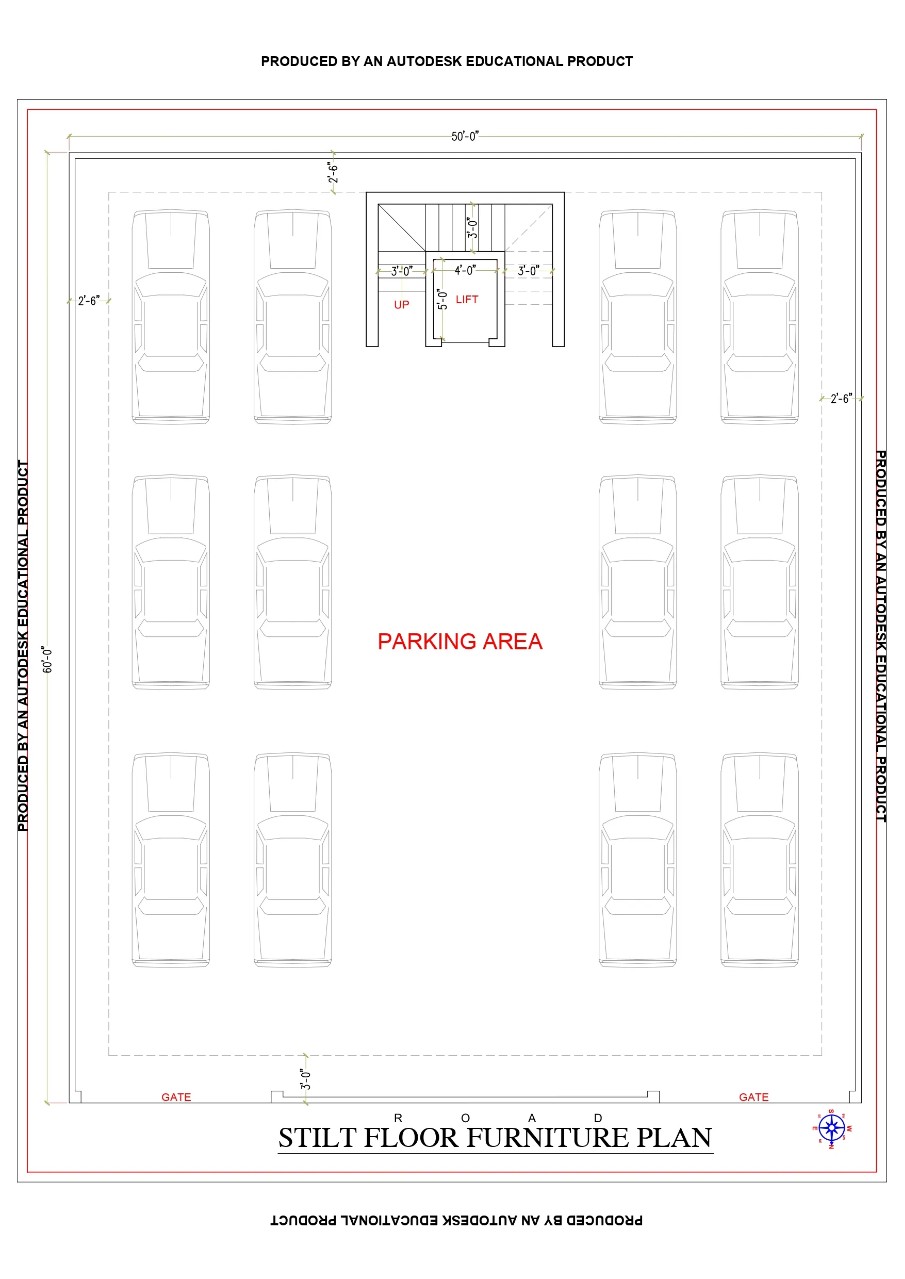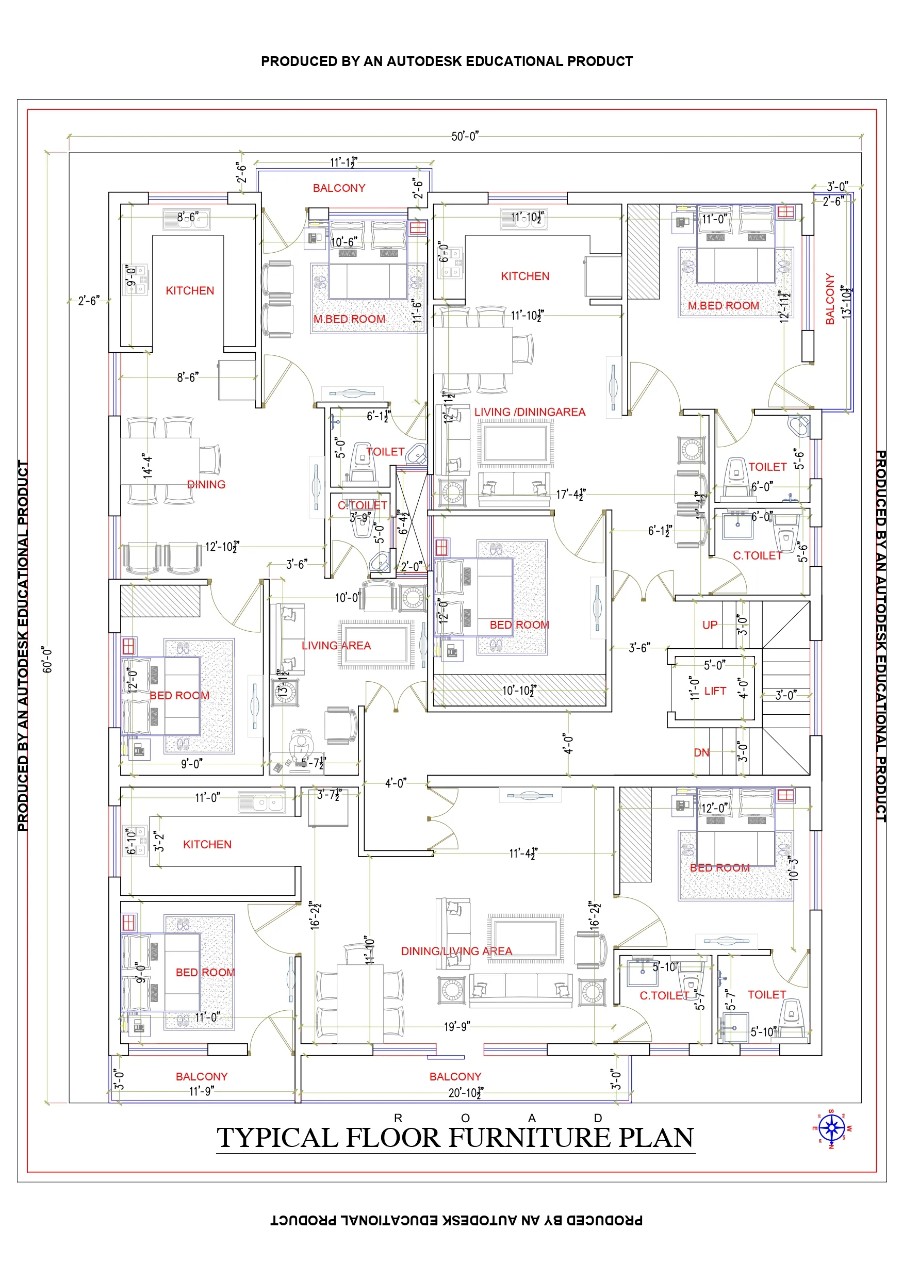Home > Readymade House >
50x60sqft Apartment Floor Plan
.svg)
Looking for a small apartment floor plan that's both stylish and functional? Look no further than our 50x60sqft apartment floor plan. This spacious layout features a living room, kitchen, bedroom, and bathroom, all in a compact space. With its open floor plan and clever use of space, this apartment is perfect for those who want to live small but live big.
 Plot Area
Plot Area3000
 Plot Dimensions
Plot Dimensions50x60
Floor
4
4
 Style
StyleApartment Plan
Plan Details
Bedroom
32
32
Bathroom
36
36
Floor
4
4
Kitchen
32
32
Living Room
32
32
Parking
1
1
Looking for a small apartment floor plan that's both stylish and functional? Look no further than our 50x60sqft apartment floor plan. This spacious layout features a living room, kitchen, bedroom, and bathroom, all in a compact space. With its open floor plan and clever use of space, this apartment is perfect for those who want to live small but live big.





