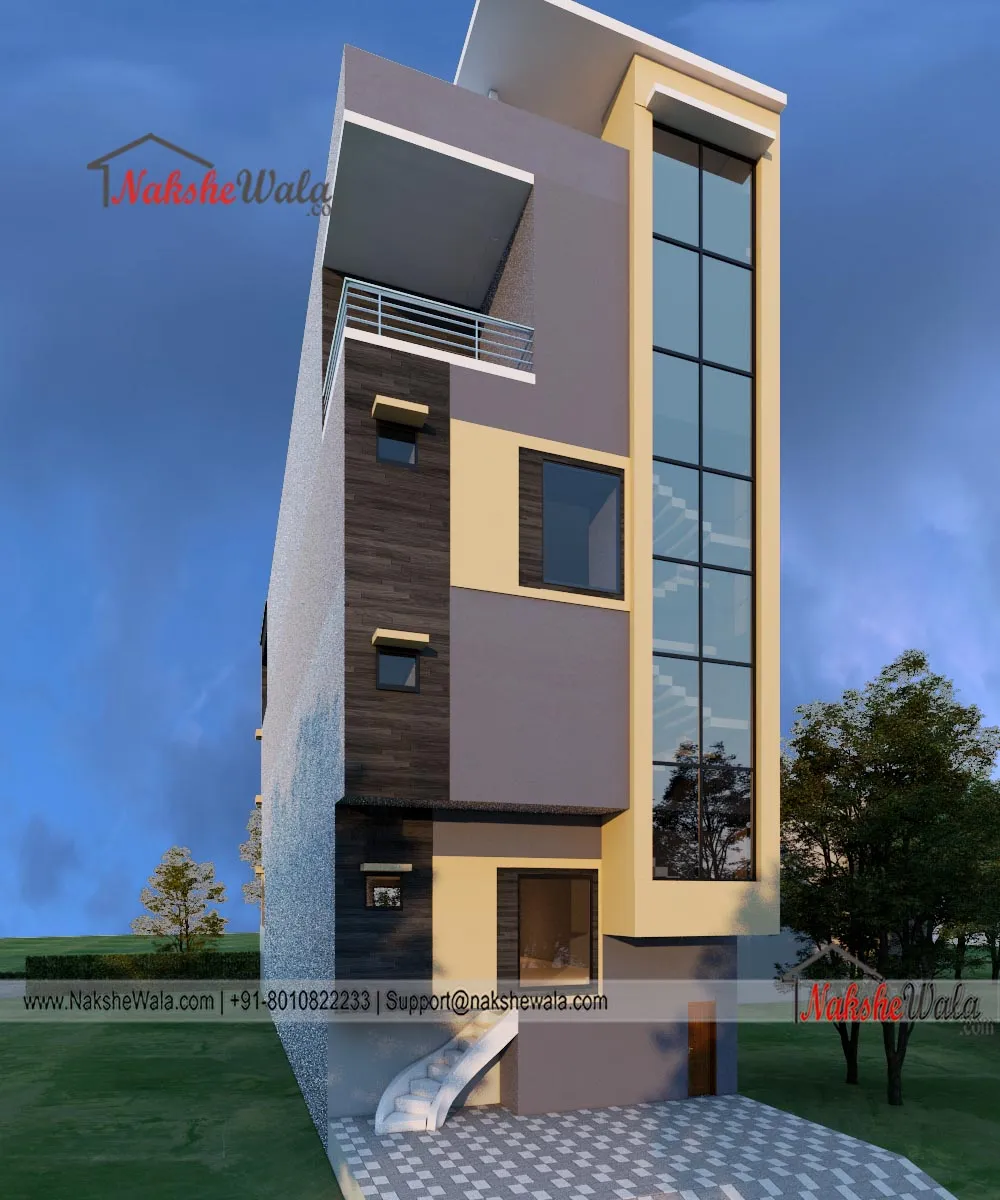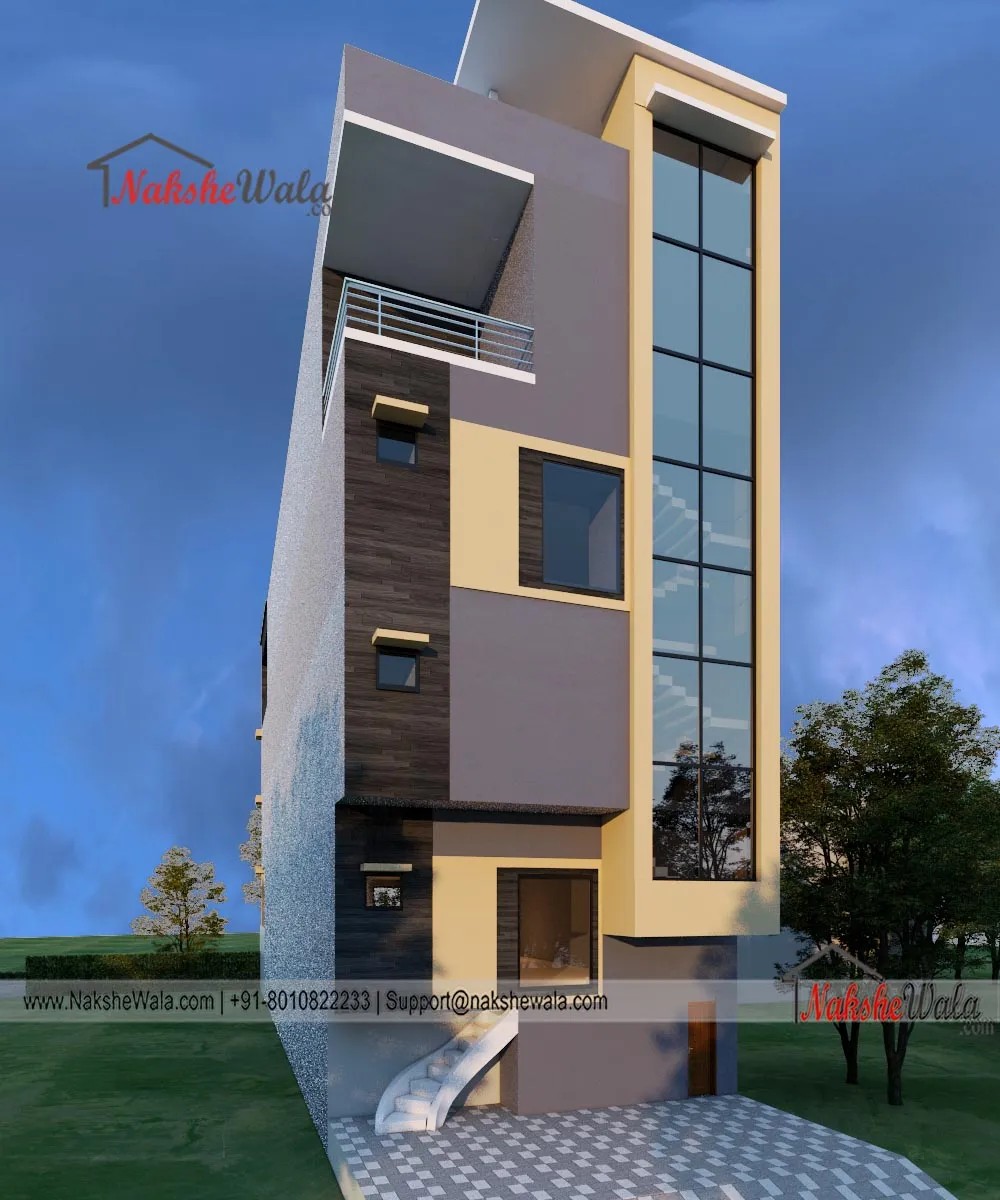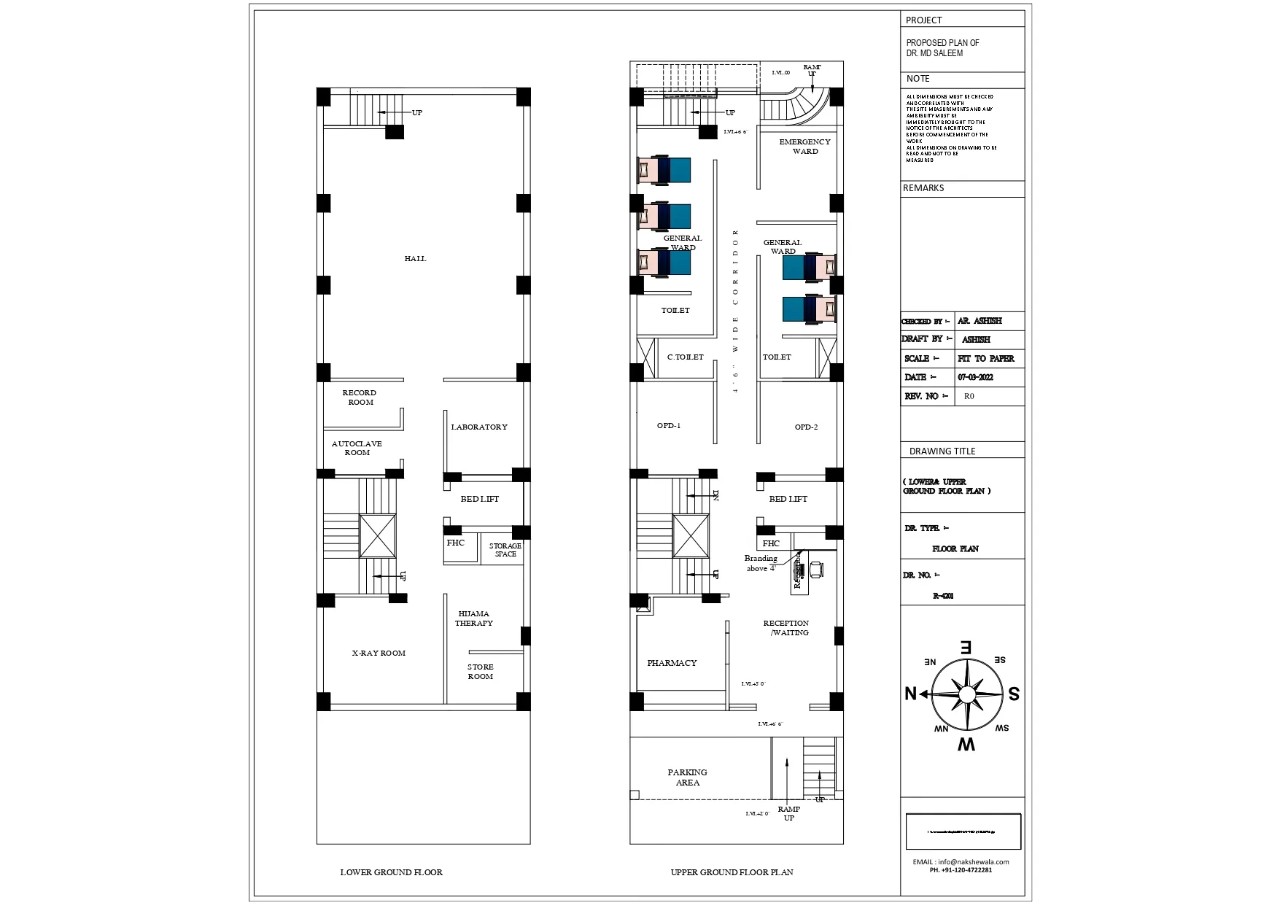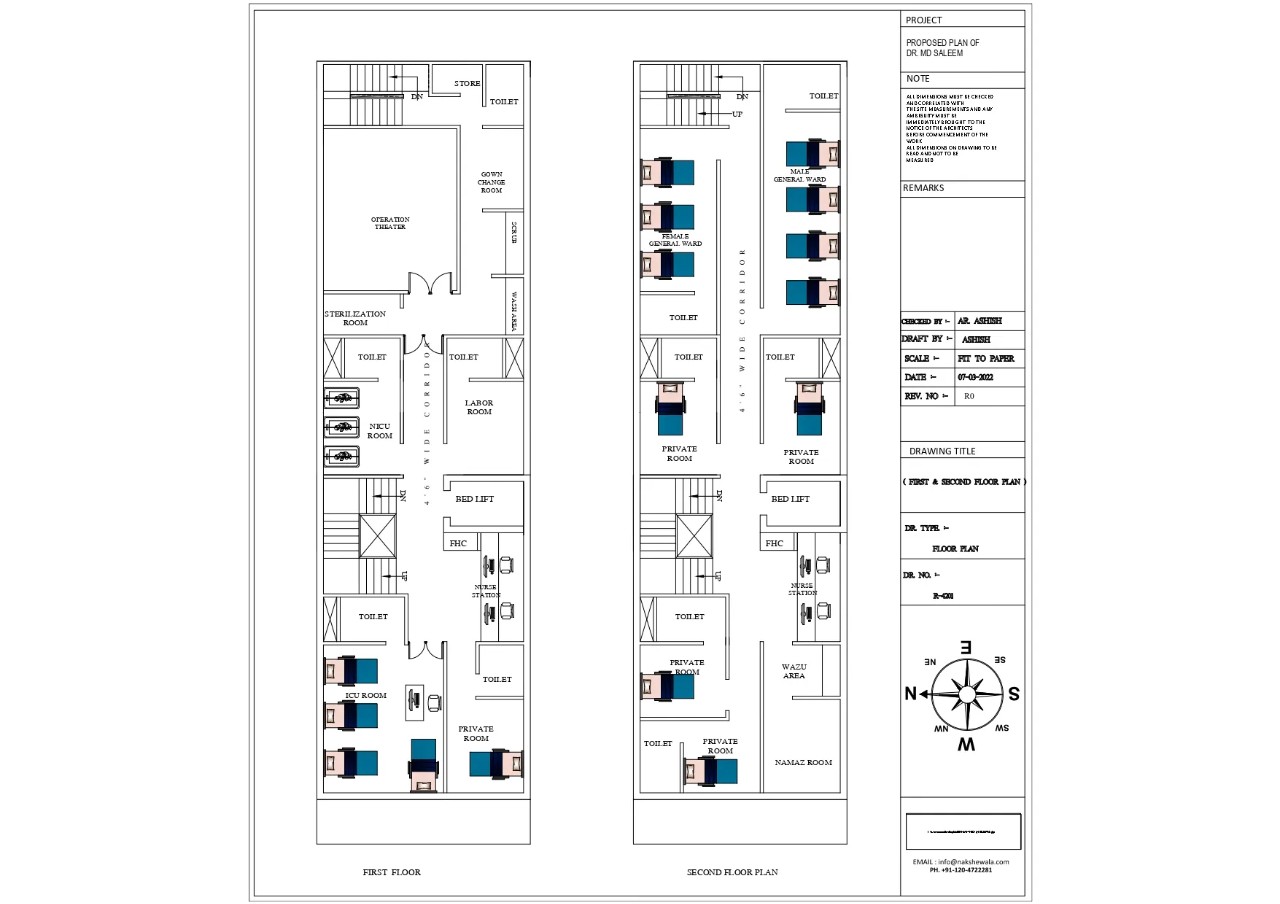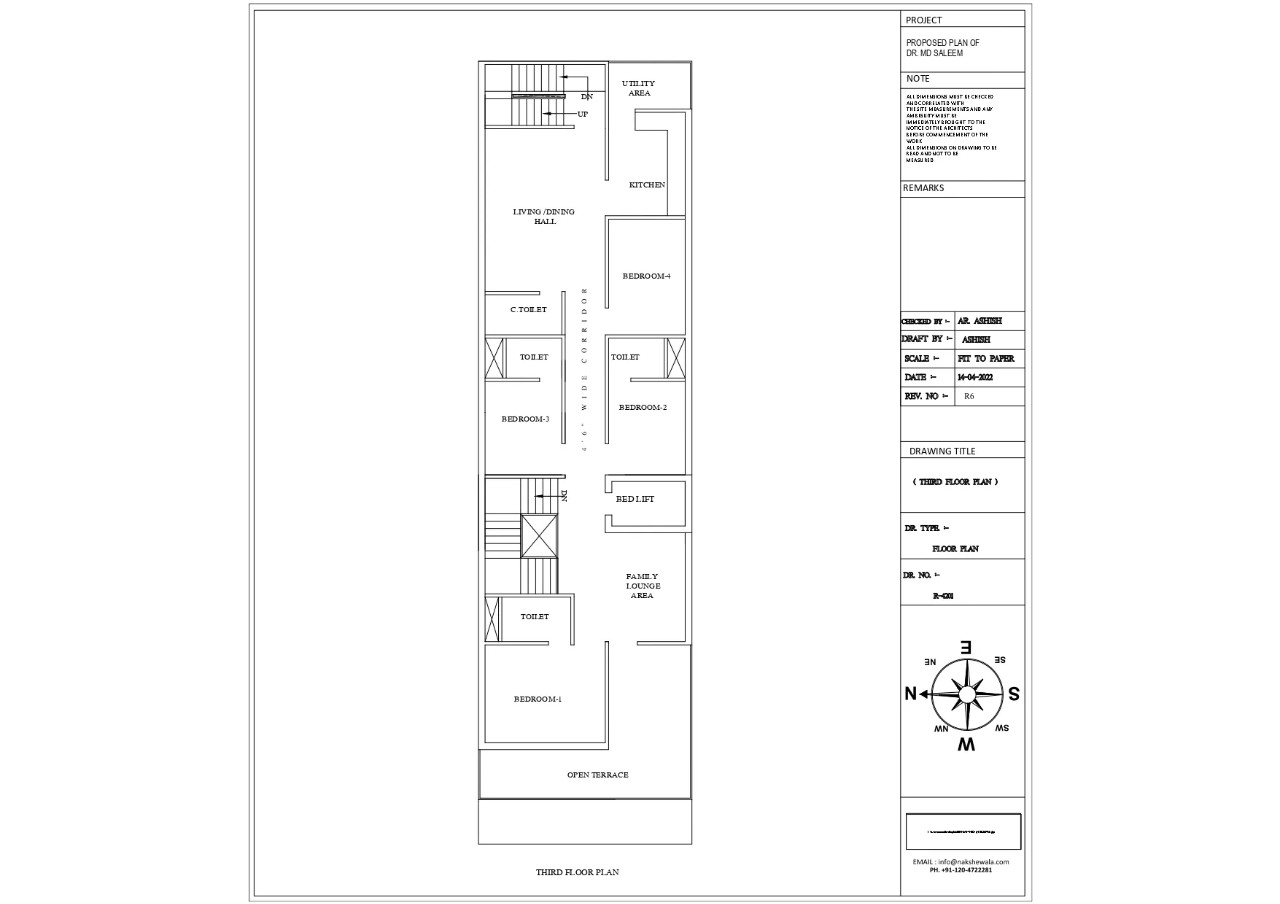24x85sqft Residential Cum Commercial Design
.svg)
Immerse yourself with our impressive 24x85 sqft Hospital Elevation & Planing a meticulously crafted architectural blueprint that optimizes space, functionality, and aesthetic appeal. From spacious wards to advanced medical equipment, our design combines efficiency and patient comfort, ensuring a seamless healthcare experience. Explore our visionary layout and elevate healthcare standards to new heights."
 Plot Area
Plot Area2040
 Plot Dimensions
Plot Dimensions24x85
4
 Style
StyleHospital Design
Plan Details
16
4
1
1
1
2
2
1
1
1
1
1
1
6
1
1
4
1
Immerse yourself with our impressive 24x85 sqft Hospital Elevation & Planing a meticulously crafted architectural blueprint that optimizes space, functionality, and aesthetic appeal. From spacious wards to advanced medical equipment, our design combines efficiency and patient comfort, ensuring a seamless healthcare experience. Explore our visionary layout and elevate healthcare standards to new heights."



