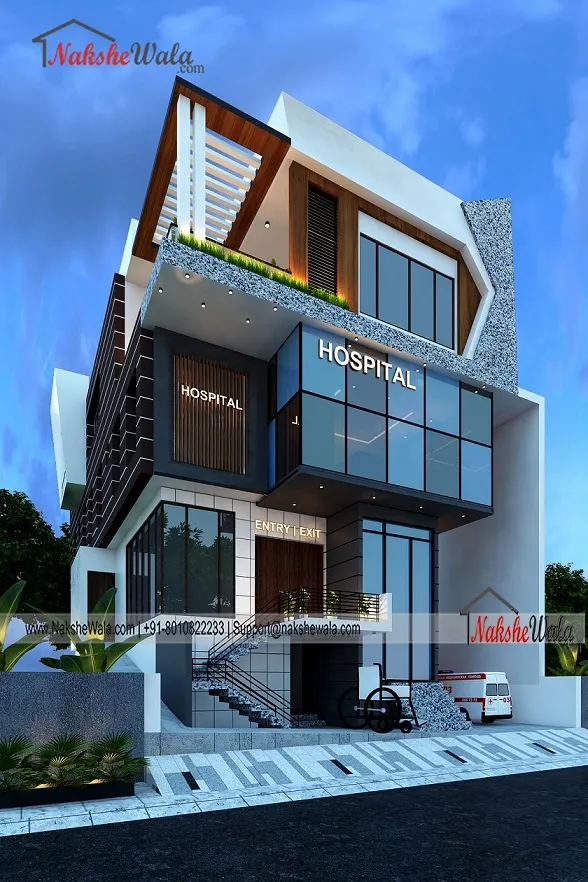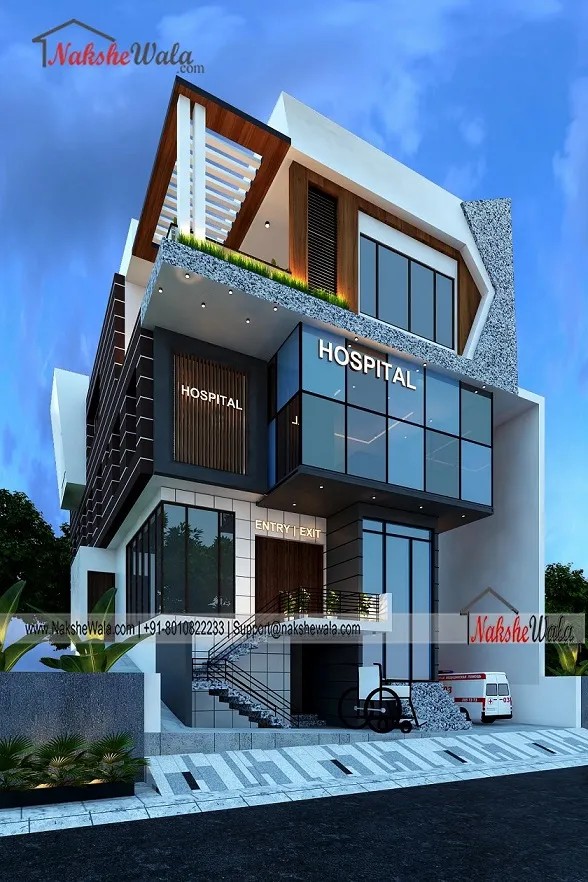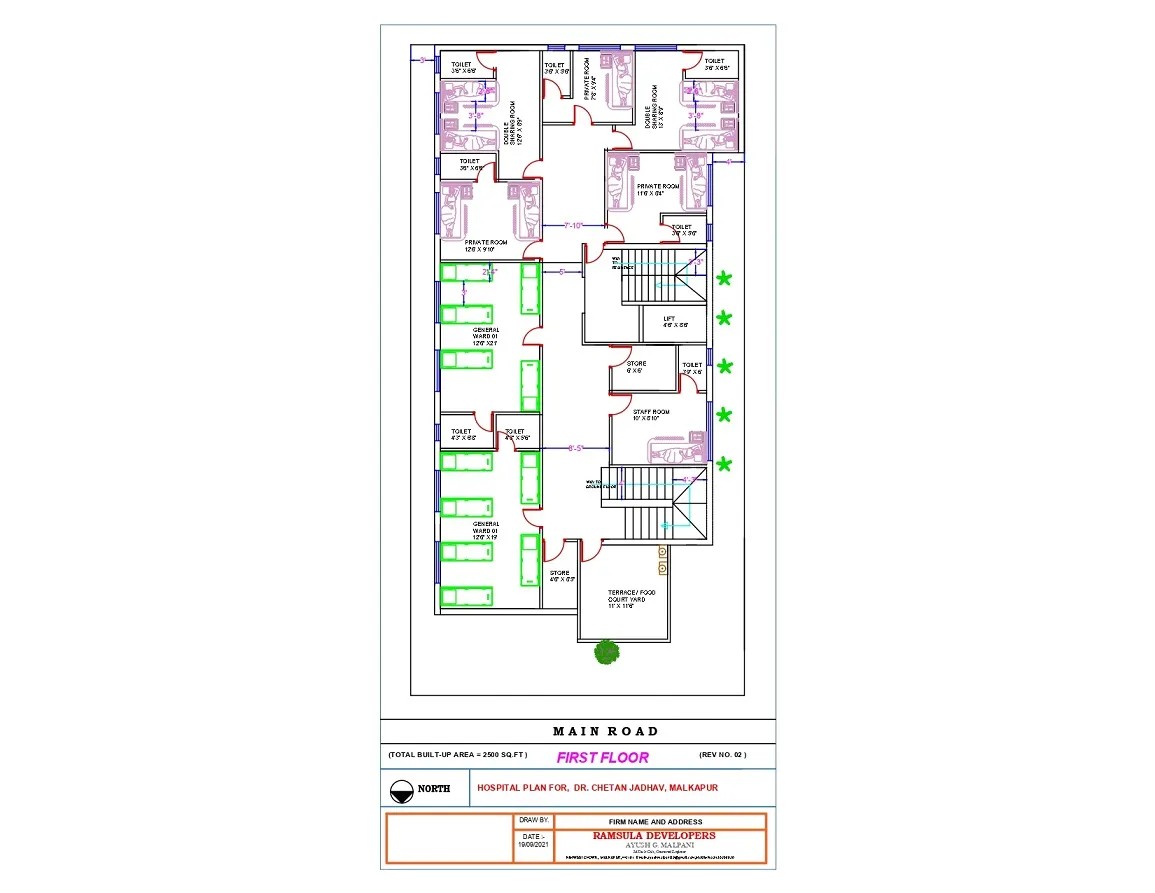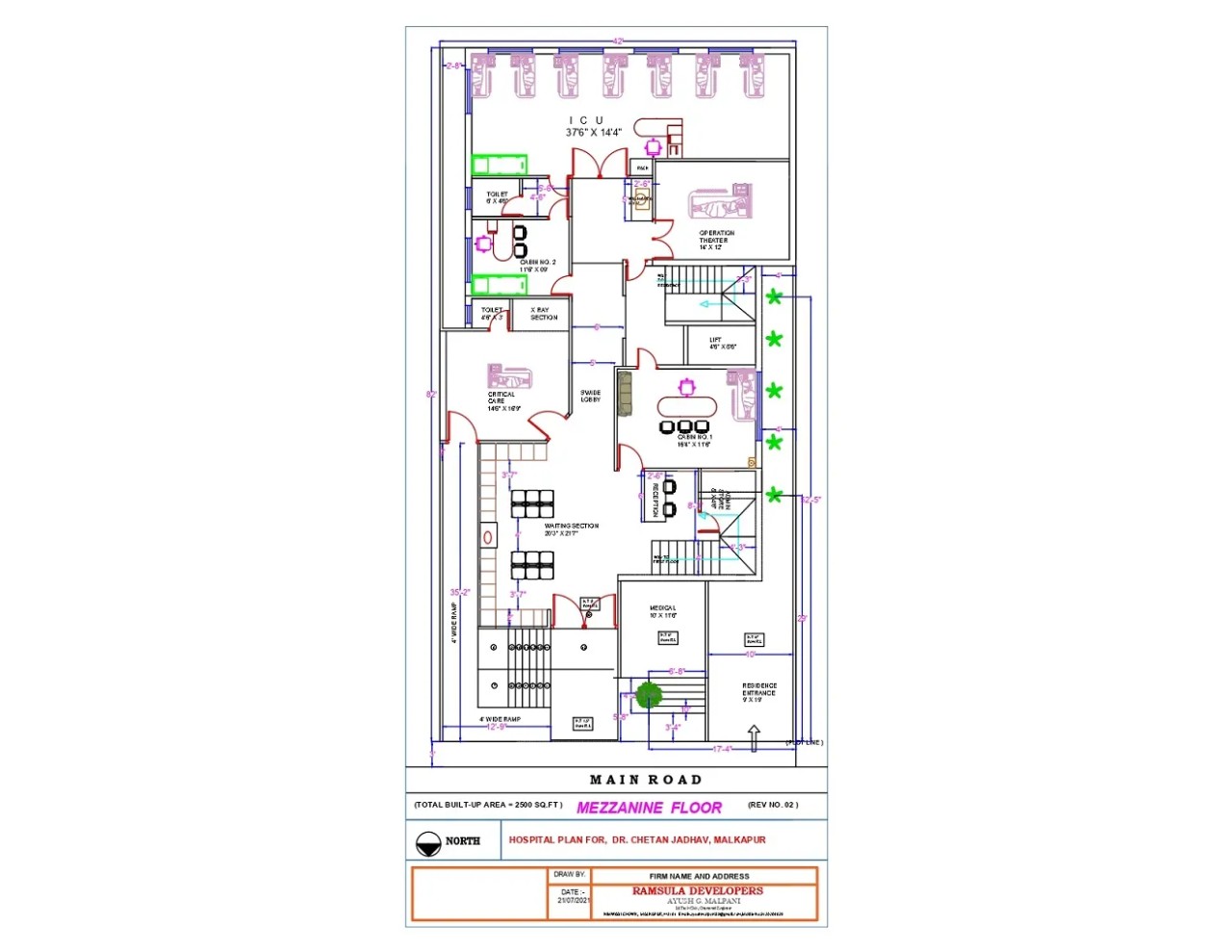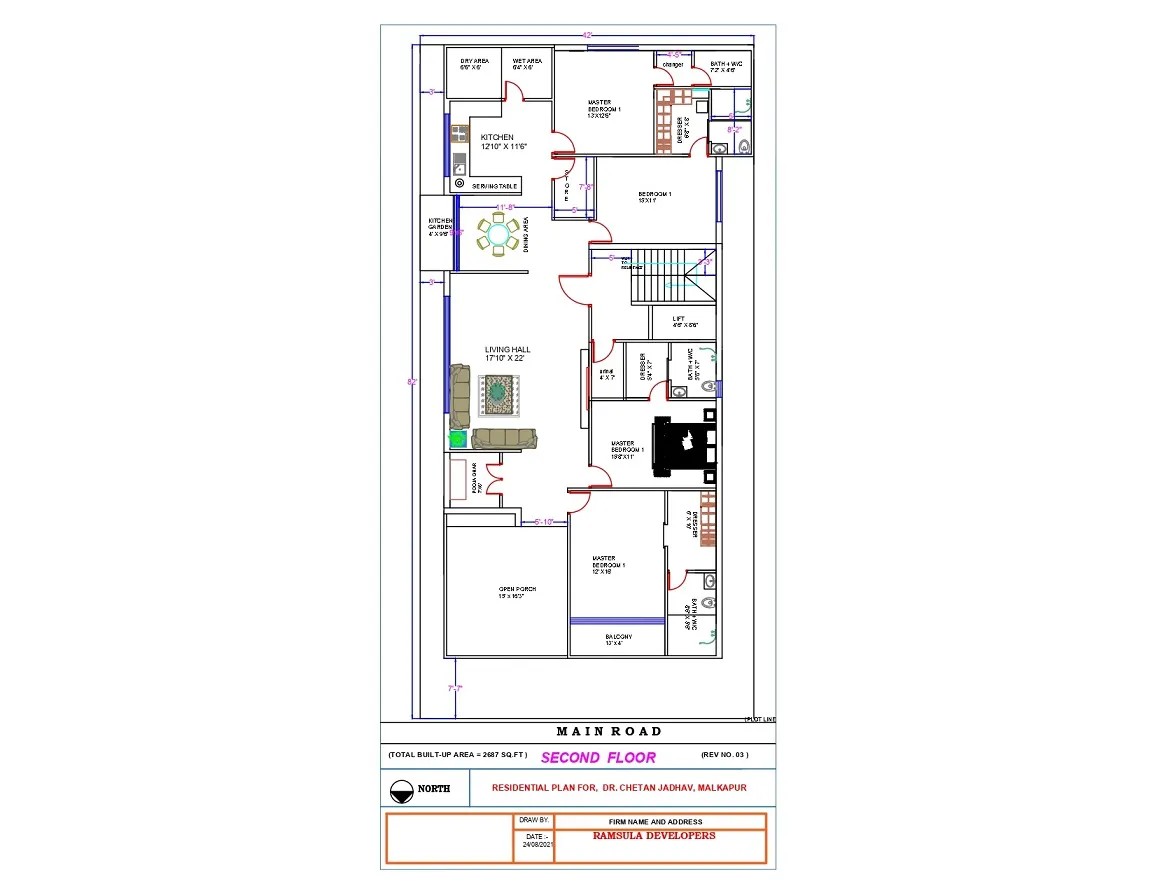42x82sqft Residential Cum commercial Design
.svg)
This 42x82sqft Residential Cum Commercial Design thoughtfully crafted space offers the perfect blend of residential living and commercial possibilities, ideal for those seeking a unique and multi-purpose property. Explore the innovative layout, state-of-the-art amenities, and flexible spaces that make this design an exceptional choice for both living and operating a hospital. Experience the best of both worlds in this meticulously designed residential cum commercial space.
 Plot Area
Plot Area3444
 Plot Dimensions
Plot Dimensions42x82
4
 Style
StyleHospital Design
Plan Details
30
4
12
10
1
2
1
2
1
1
3
1
1
1
2
This 42x82sqft Residential Cum Commercial Design thoughtfully crafted space offers the perfect blend of residential living and commercial possibilities, ideal for those seeking a unique and multi-purpose property. Explore the innovative layout, state-of-the-art amenities, and flexible spaces that make this design an exceptional choice for both living and operating a hospital. Experience the best of both worlds in this meticulously designed residential cum commercial space.



