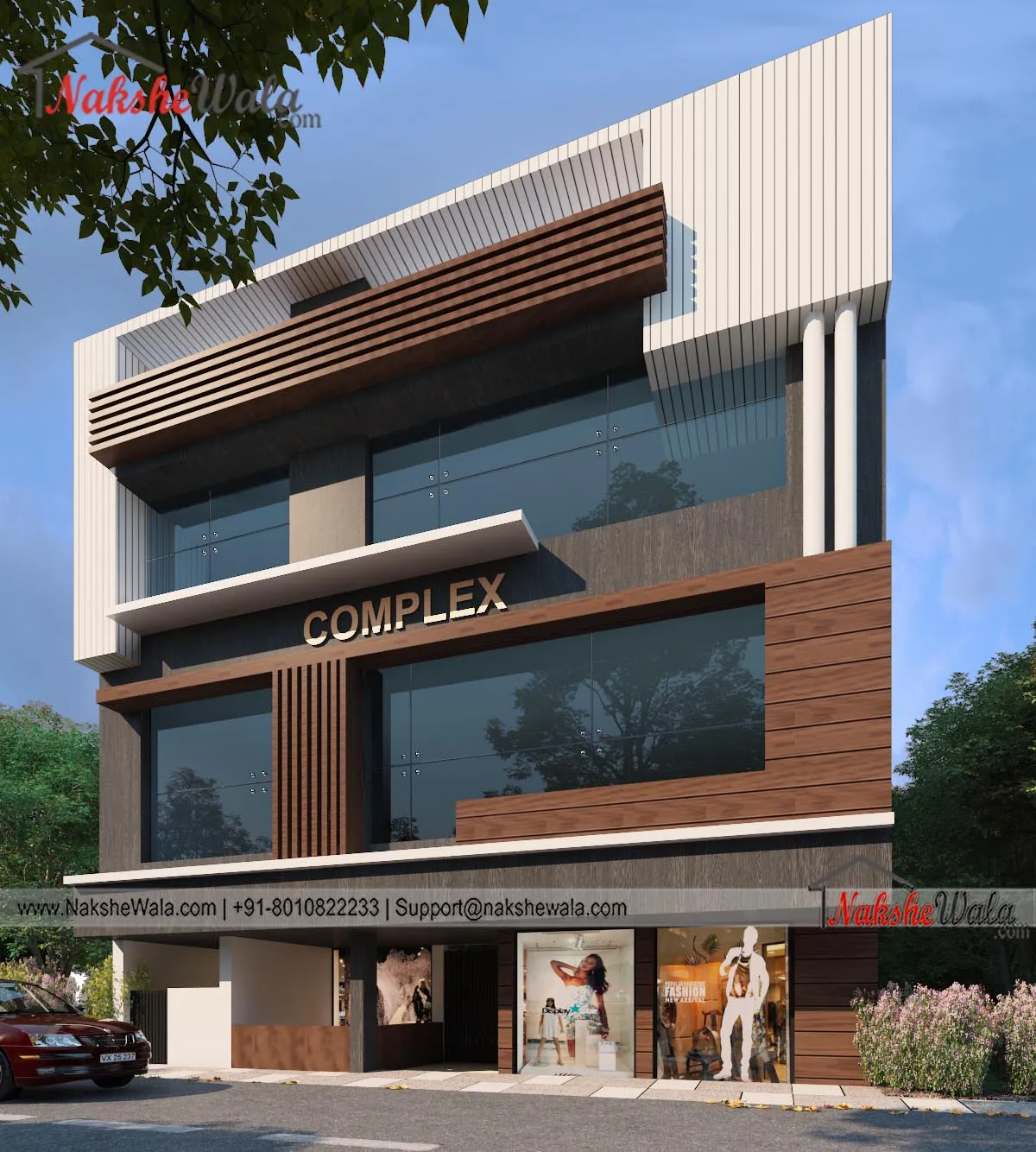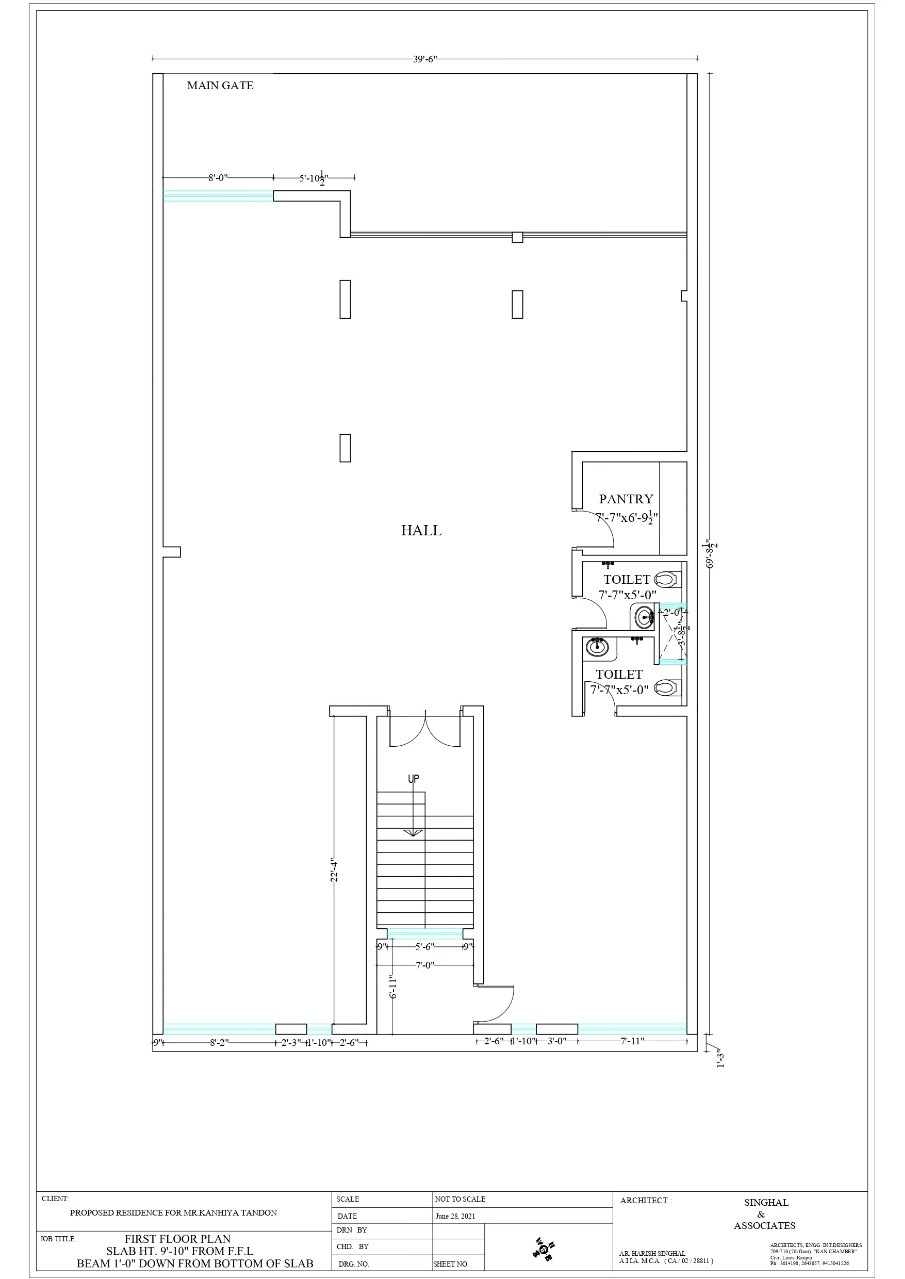Home > Readymade House >
40x70sqft Shopping Complex Elevation Design
.svg)
Discover an exceptional 40x70sqft shopping complex plan with stunning elevation designs. Experience the perfect blend of functionality and aesthetics, meticulously crafted to elevate your retail space. Explore the epitome of architectural excellence and envision a vibrant shopping experience within this thoughtfully designed complex.
 Plot Area
Plot Area2800
 Plot Dimensions
Plot Dimensions40x70
Floor
3
3
 Style
StyleCommercial Shopping Complex
Plan Details
Bedroom
1
1
Bathroom
6
6
Floor
3
3
Hall
3
3
Pantry
3
3
Discover an exceptional 40x70sqft shopping complex plan with stunning elevation designs. Experience the perfect blend of functionality and aesthetics, meticulously crafted to elevate your retail space. Explore the epitome of architectural excellence and envision a vibrant shopping experience within this thoughtfully designed complex.




