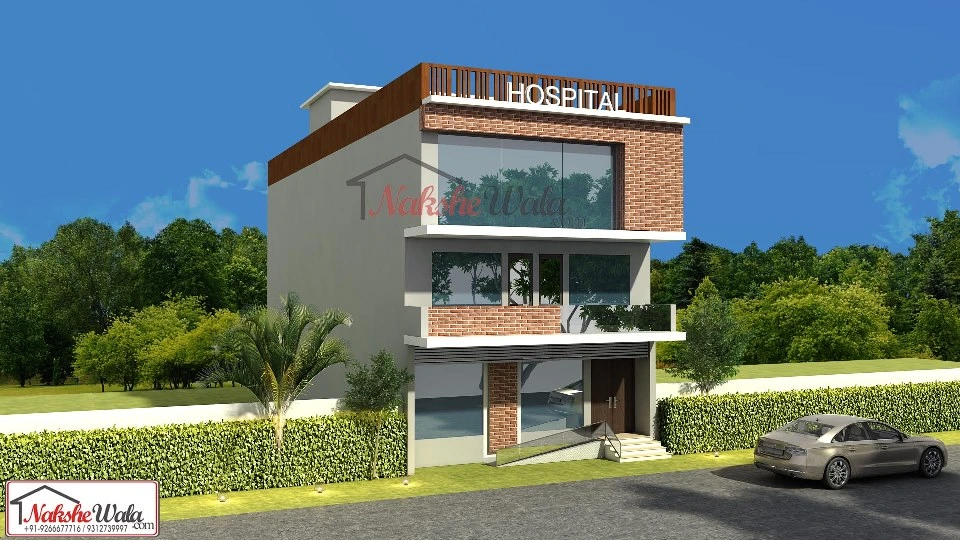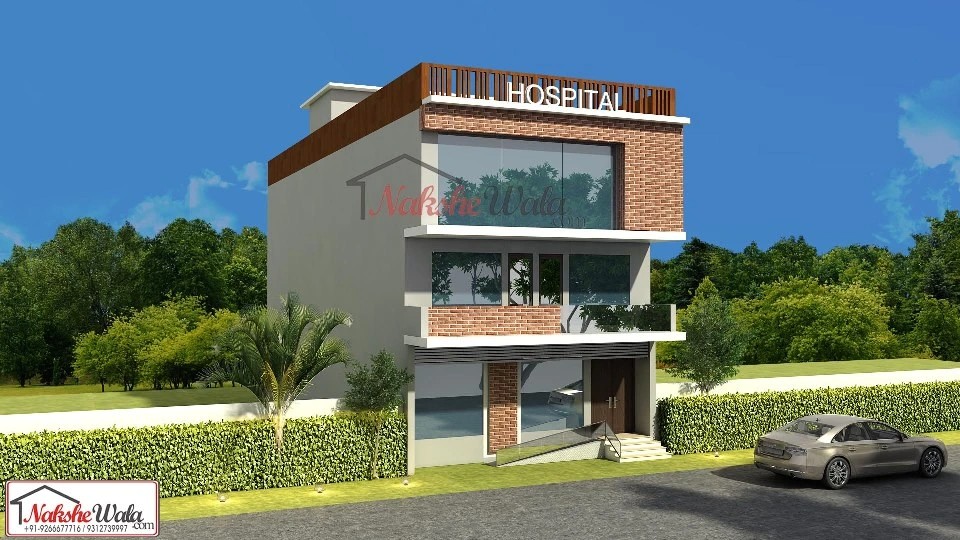Home > Readymade House >
30x79sqft Hospital Design
.svg)
Here we introduce a 30x79sqft Hospital Design with three floors in total and one reception, a waiting room, a medical store, 2 general wards with 8 patient wards, ICU, an operation theater, and a labor room, all the necessary things are included and perfectly designed and planned.
 Plot Area
Plot Area2370
 Plot Dimensions
Plot Dimensions30x79sqft
Floor
3
3
 Style
StyleHospital
Plan Details
Floor
3
3
Reception & Waiting
1
1
Drug Store
1
1
General Ward
2
2
Private Ward
8
8
Toilet
8
8
I C U
1
1
Operation Theater
1
1
Labor Room
1
1
Here we introduce a 30x79sqft Hospital Design with three floors in total and one reception, a waiting room, a medical store, 2 general wards with 8 patient wards, ICU, an operation theater, and a labor room, all the necessary things are included and perfectly designed and planned.




