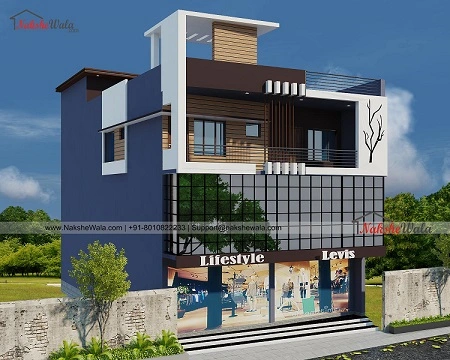36x57sqft Shopping Complex Design
.svg)
The layout of a 36x57sqft shopping complex is typically very different from that of a traditional shopping mall. This is because the complex is designed to provide a more enhanced shopping experience. This 36x57sqft shopping complex design has 3 floors in total with a residential floor. The total area of 2052sqft is properly utilized, (ground + 1) is used for commercial purposes and 2nd one is for Residential use.
 Plot Area
Plot Area2052
 Plot Dimensions
Plot Dimensions36x57
3
 Style
StyleShopping Complex
Plan Details
2
6
3
4
2
1
The layout of a 36x57sqft shopping complex is typically very different from that of a traditional shopping mall. This is because the complex is designed to provide a more enhanced shopping experience. This 36x57sqft shopping complex design has 3 floors in total with a residential floor. The total area of 2052sqft is properly utilized, (ground + 1) is used for commercial purposes and 2nd one is for Residential use.



