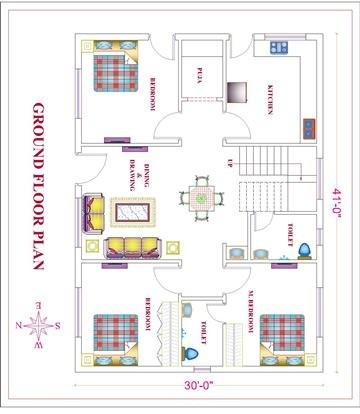Home `>` Readymade House `>`
Small House Plan
.svg)
Ground floor consist very basic structure that is, drawing room, dining area, kitchen in south-east, master bedroom with attached toilet, two normal bedrooms with a common toilet and pooja room in last
 Plot Area
Plot Area1200
 Plot Dimensions
Plot Dimensions40*30
 Facing
FacingNorth
 Style
StyleSmall House Plan
Plan Details
Bedroom
3
3
Bathroom
2
2
Floor
1
1
Kitchen
1
1
Living Hall
1
1
Dining Hall
1
1
Ground floor consist very basic structure that is, drawing room, dining area, kitchen in south-east, master bedroom with attached toilet, two normal bedrooms with a common toilet and pooja room in last



