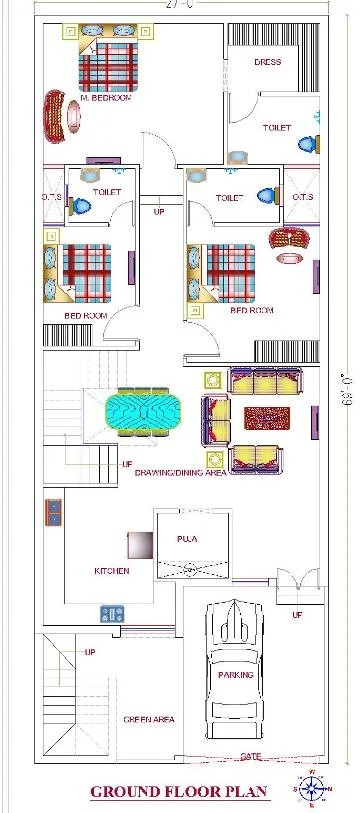Home `>` Readymade House `>`
Popular House Plan
.svg)
Ground floor consists, parking, veranda, living & dining with pooja room, kitchen, internal stairs and three bedrooms with attached toilet & dresser.
 Plot Area
Plot Area1890
 Plot Dimensions
Plot Dimensions27*70
 Facing
FacingEast
 Style
StylePopular House Plan
Plan Details
Bedroom
3
3
Bathroom
3
3
Floor
1
1
puja room
1
1
Kitchen
1
1
Parking
1
1
Ground floor consists, parking, veranda, living & dining with pooja room, kitchen, internal stairs and three bedrooms with attached toilet & dresser.



