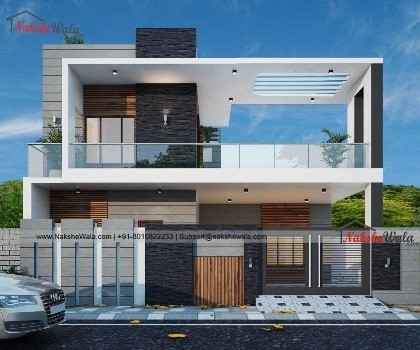Home `>` Readymade House `>`
Simplex House Design
.svg)
This is a 35x40sqft Simplex House Front Elevation. On the ground floor, we have designed space for Car and Bike parking, a hall with a kitchen, and two bedrooms with attached toilets and dressers. On the first floor, we have given space for an open terrace, two bedrooms with attached toilets, and a store and laundry area.
 Plot Area
Plot Area1400
 Plot Dimensions
Plot Dimensions35*40
 Facing
FacingNorth
 Style
StyleSimplex House Design
Plan Details
Bedroom
4
4
Bathroom
4
4
Floor
1
1
Parking
1
1
Laundry
1
1
Store
1
1
This is a 35x40sqft Simplex House Front Elevation. On the ground floor, we have designed space for Car and Bike parking, a hall with a kitchen, and two bedrooms with attached toilets and dressers. On the first floor, we have given space for an open terrace, two bedrooms with attached toilets, and a store and laundry area.



