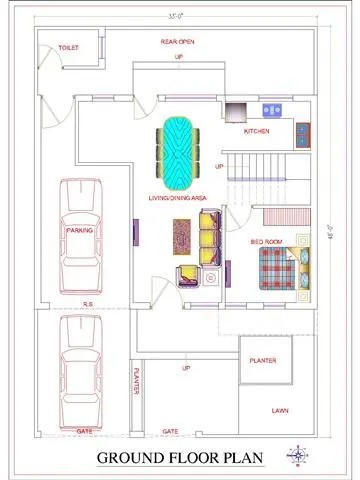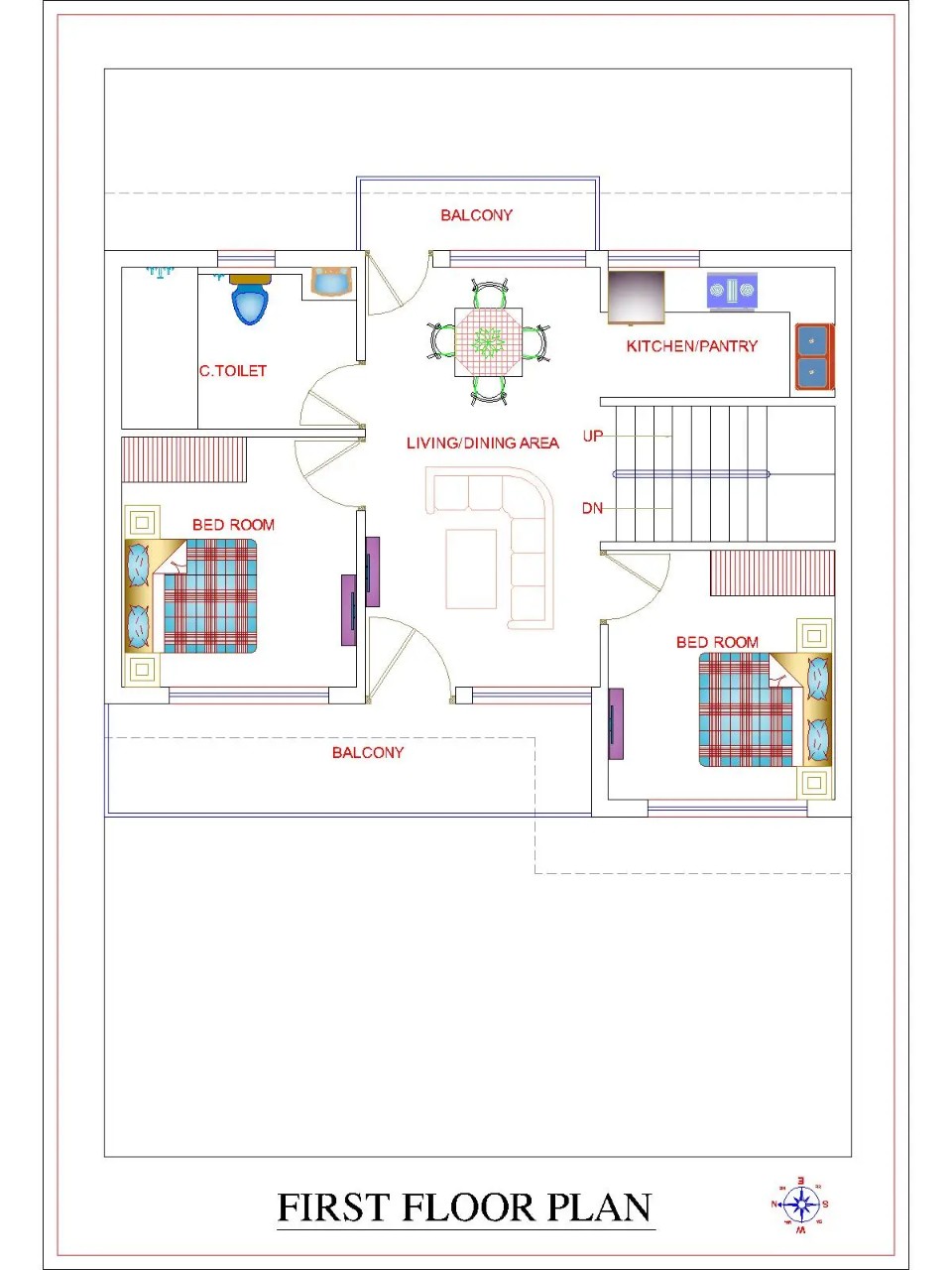Home `>` Readymade House `>`
Hut Shape Roof House Plan
.svg)
Ground floor consists, parking, area for planters, lawn, toilet at rear part, foyer, bedroom, kitchen and living & dining. On the first floor we have designed, two bedrooms, common toilet, kitchen & dining.
 Plot Area
Plot Area1584
 Plot Dimensions
Plot Dimensions33x48
 Facing
FacingWest
 Style
StyleDuplex House Plan
Plan Details
Bedroom
3
3
Bathroom
2
2
Floor
2
2
Lawn
1
1
Kitchen
2
2
Living & Dinning
2
2
Ground floor consists, parking, area for planters, lawn, toilet at rear part, foyer, bedroom, kitchen and living & dining. On the first floor we have designed, two bedrooms, common toilet, kitchen & dining.
Similar Projects  View All
View All
30x50sqft Kerala Style Duplex House Elevation Design
- 1500 sqft
- North Facing
Code: FE830 View details
Rs.30x50sqft Kerala Style Duplex House Elevation Design
- 1500 sqft
- North Facing
Code: FE830 View details
Rs.



