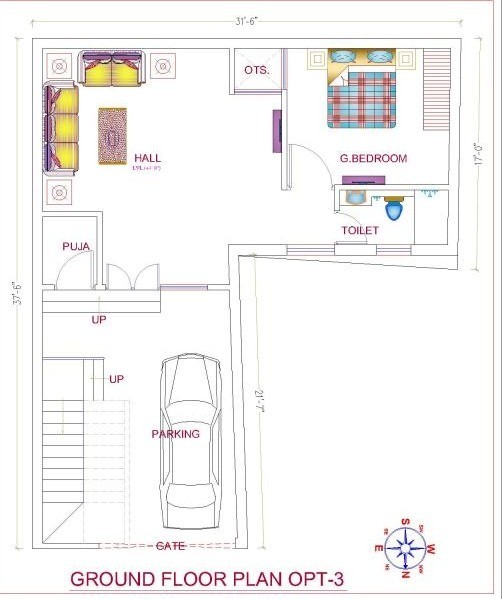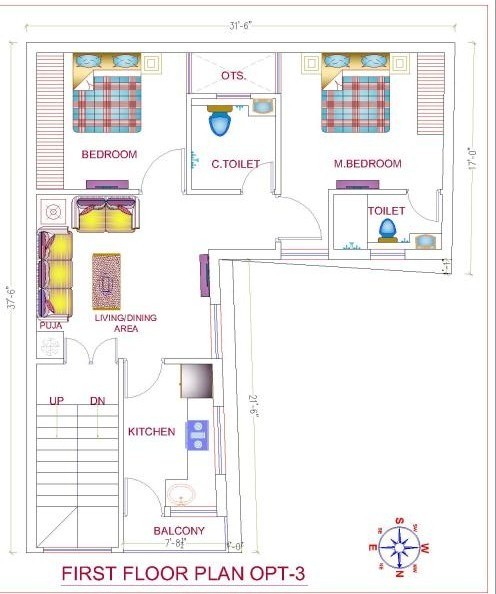Home `>` Readymade House `>`
Small House Plan
.svg)
On the ground floor, we have designed, bedroom with a toilet, living room along with a pooja room. On the first floor, we have given, two bedrooms with a toilet, a living room & kitchen and a common toilet.
 Plot Area
Plot Area1184
 Plot Dimensions
Plot Dimensions32*37
 Facing
FacingNorth
 Style
StyleSmall House Plan
Plan Details
Bedroom
3
3
Bathroom
3
3
Floor
2
2
Parking
1
1
Puja Room
1
1
Kitchen
1
1
On the ground floor, we have designed, bedroom with a toilet, living room along with a pooja room. On the first floor, we have given, two bedrooms with a toilet, a living room & kitchen and a common toilet.
Similar Projects  View All
View All
30x50sqft Kerala Style Duplex House Elevation Design
- 1500 sqft
- North Facing
Code: FE830 View details
Rs.30x50sqft Kerala Style Duplex House Elevation Design
- 1500 sqft
- North Facing
Code: FE830 View details
Rs.



