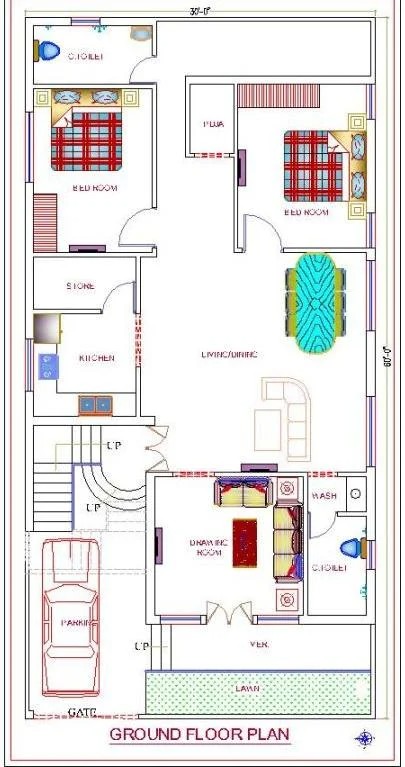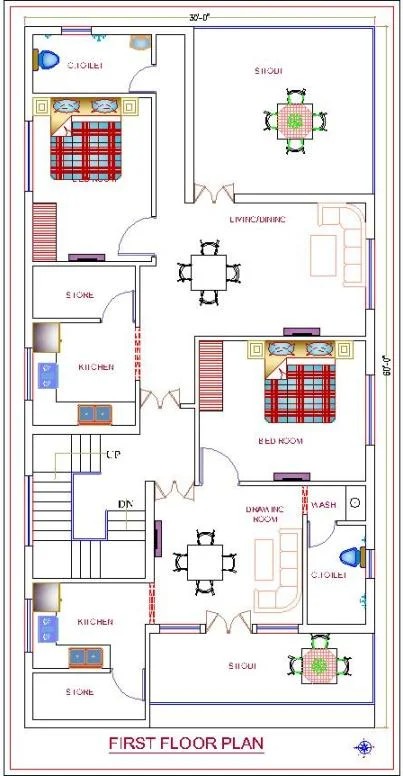Home `>` Readymade House `>`
Modern House Plan
.svg)
On the ground floor we have given, lawn, parking, external stairs, drawing room with toilet, huge family lounge, kitchen & dining with store room, at last two bedrooms with common toilet, pooja room. On the first floor we have given, two flats, each flat consists, one bedroom, hall, kitchen, store room and common toilet.
 Plot Area
Plot Area1800
 Plot Dimensions
Plot Dimensions30*60
 Facing
FacingNorth
 Style
StyleModern House Plan
Plan Details
Bedroom
4
4
Bathroom
4
4
Floor
2
2
Kitchen
3
3
Store Room
1
1
Puja Room
1
1
Family Lounge
1
1
Drawing Room
1
1
Lawn
1
1
On the ground floor we have given, lawn, parking, external stairs, drawing room with toilet, huge family lounge, kitchen & dining with store room, at last two bedrooms with common toilet, pooja room. On the first floor we have given, two flats, each flat consists, one bedroom, hall, kitchen, store room and common toilet.
Similar Projects  View All
View All
30x50sqft Kerala Style Duplex House Elevation Design
- 1500 sqft
- North Facing
Code: FE830 View details
Rs.30x50sqft Kerala Style Duplex House Elevation Design
- 1500 sqft
- North Facing
Code: FE830 View details
Rs.



