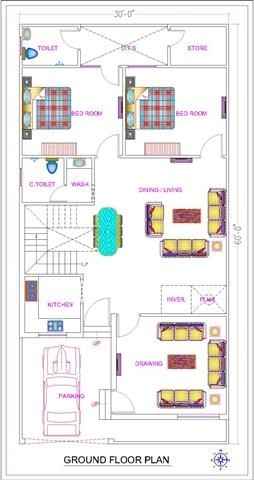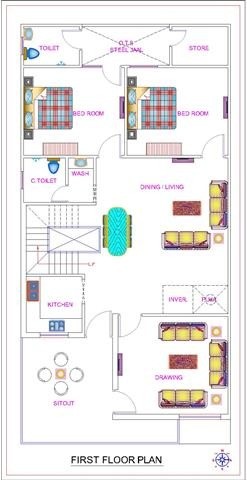Home `>` Readymade House `>`
Modern House Plan
.svg)
Ground floor consist, parking, drawing room, living and dining followed by the kitchen, the common toilet is adjacent to stairs, store, and two bedrooms with a common toilet at the end of the house. On the first floor, we have given, typical layout the same as the ground floor as it is an independent floor house plan.
 Plot Area
Plot Area1800
 Plot Dimensions
Plot Dimensions30*60
 Facing
FacingEast
 Style
StyleModern House Design
Plan Details
Bedroom
4
4
Bathroom
4
4
Floor
2
2
Parking
1
1
Kitchen
2
2
Hall
2
2
Ground floor consist, parking, drawing room, living and dining followed by the kitchen, the common toilet is adjacent to stairs, store, and two bedrooms with a common toilet at the end of the house. On the first floor, we have given, typical layout the same as the ground floor as it is an independent floor house plan.
Similar Projects  View All
View All
30x50sqft Kerala Style Duplex House Elevation Design
- 1500 sqft
- North Facing
Code: FE830 View details
Rs.30x50sqft Kerala Style Duplex House Elevation Design
- 1500 sqft
- North Facing
Code: FE830 View details
Rs.



