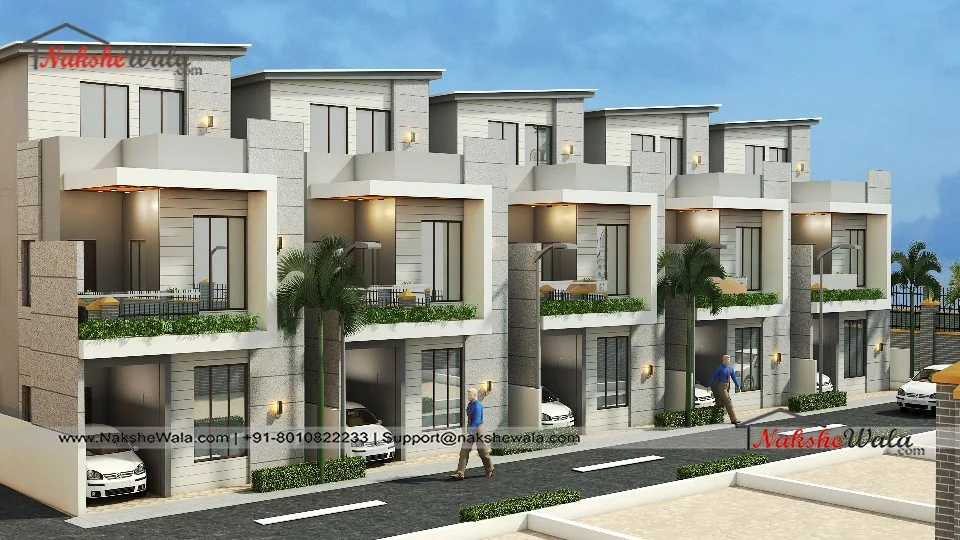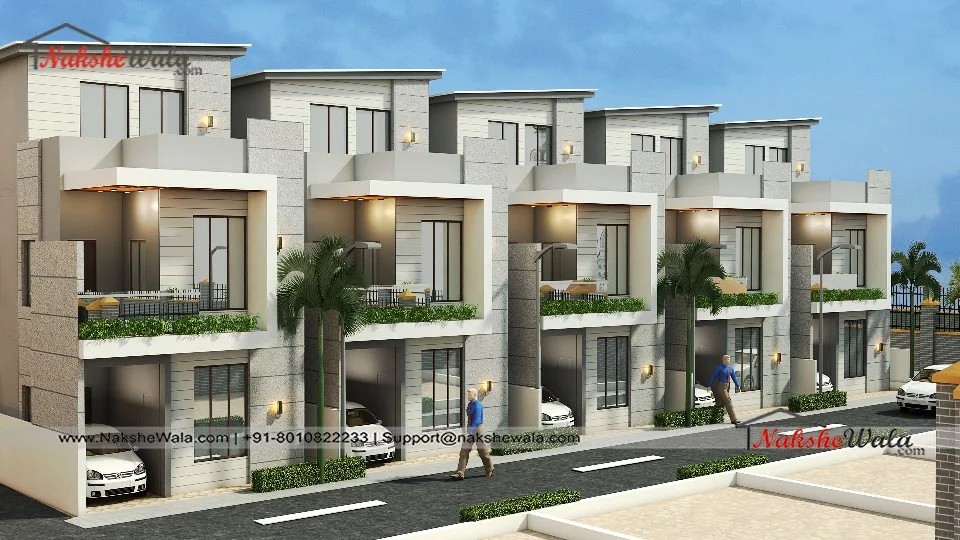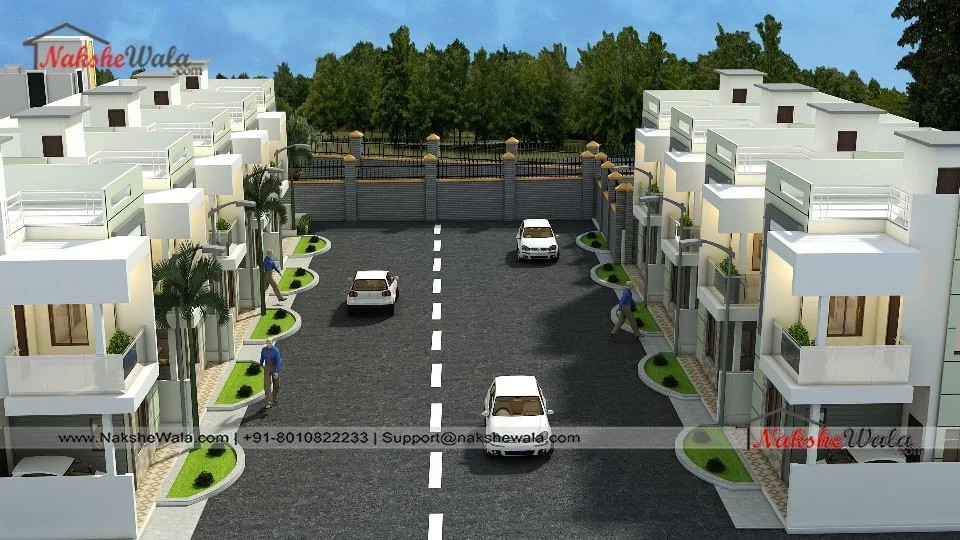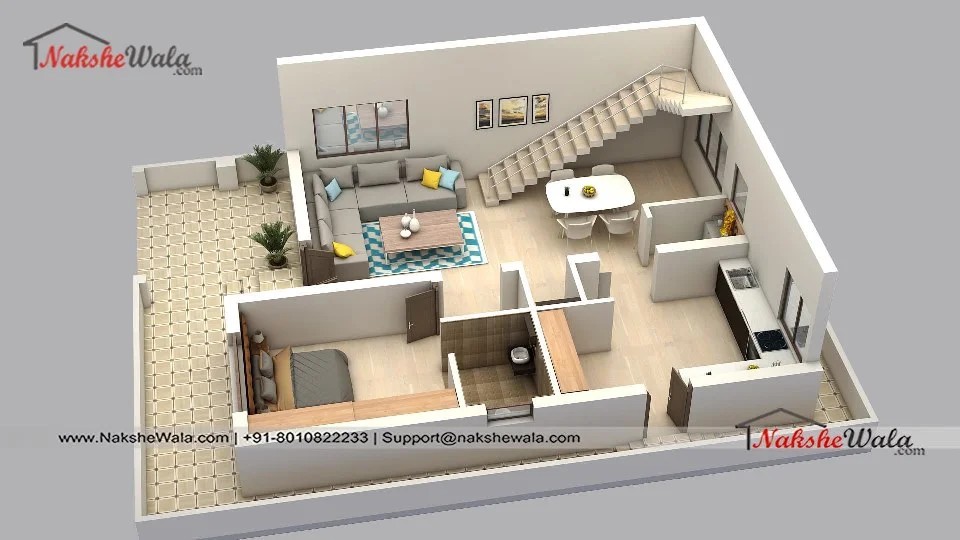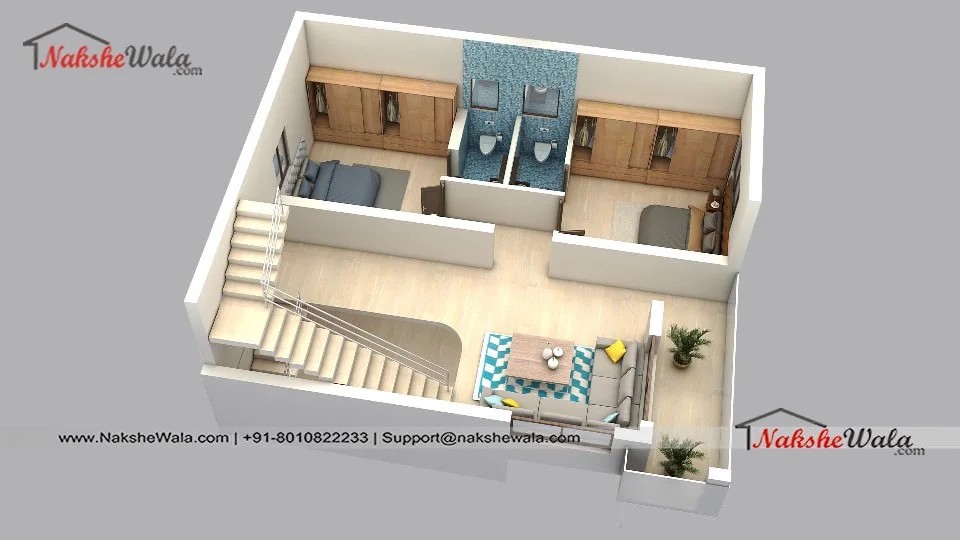Home > Readymade House >
25x40sqft Duplex Town House Design
.svg)
The total number of floors in this 25x40sqft Duplex Town House Design is two, and the attachment of units is next to each other. each of them contains three bedrooms, three toilets, a hall & kitchen, and parking. All of these are perfectly combined in the area of 1000sqft.
 Plot Area
Plot Area1000
 Plot Dimensions
Plot Dimensions25x40sqft
Floor
2
2
 Style
StyleTown House
Plan Details
Floor
2
2
Parking
1
1
Bedrooms
3
3
Toilets
3
3
Kitchen
1
1
Hall
1
1
The total number of floors in this 25x40sqft Duplex Town House Design is two, and the attachment of units is next to each other. each of them contains three bedrooms, three toilets, a hall & kitchen, and parking. All of these are perfectly combined in the area of 1000sqft.



