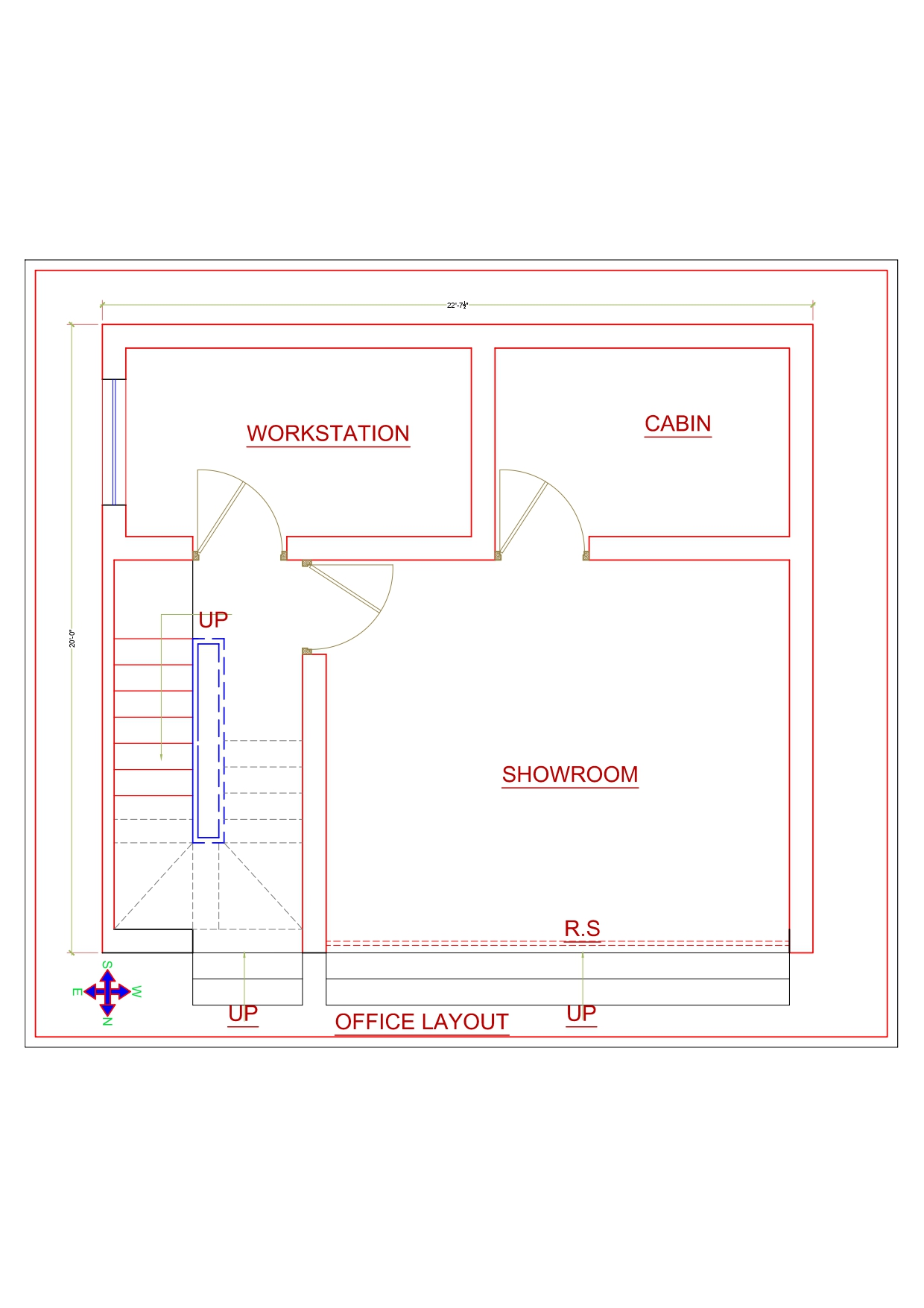Home > Readymade House >
22x20sqft Office Building Design
.svg)
We would like to share with you a 440sqft office building design that we think is perfect for small businesses. The building itself is 22x20sqft, with two floors with a cabin and workstation. We think this is the perfect design for a small business office building, and we hope you will consider it for your next project.
 Plot Area
Plot Area440
 Plot Dimensions
Plot Dimensions22x20
Floor
2
2
 Style
StyleOffice Plan
Plan Details
Bathroom
2
2
Floor
2
2
Cabin
1
1
Showroom
1
1
Workstation
1
1
We would like to share with you a 440sqft office building design that we think is perfect for small businesses. The building itself is 22x20sqft, with two floors with a cabin and workstation. We think this is the perfect design for a small business office building, and we hope you will consider it for your next project.



