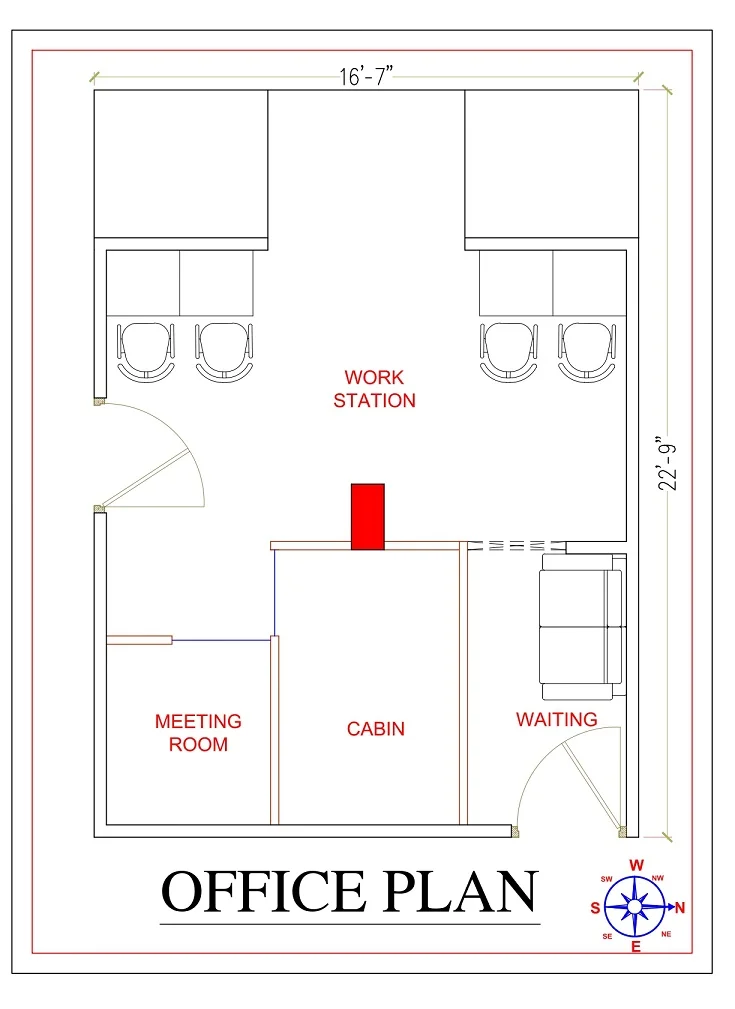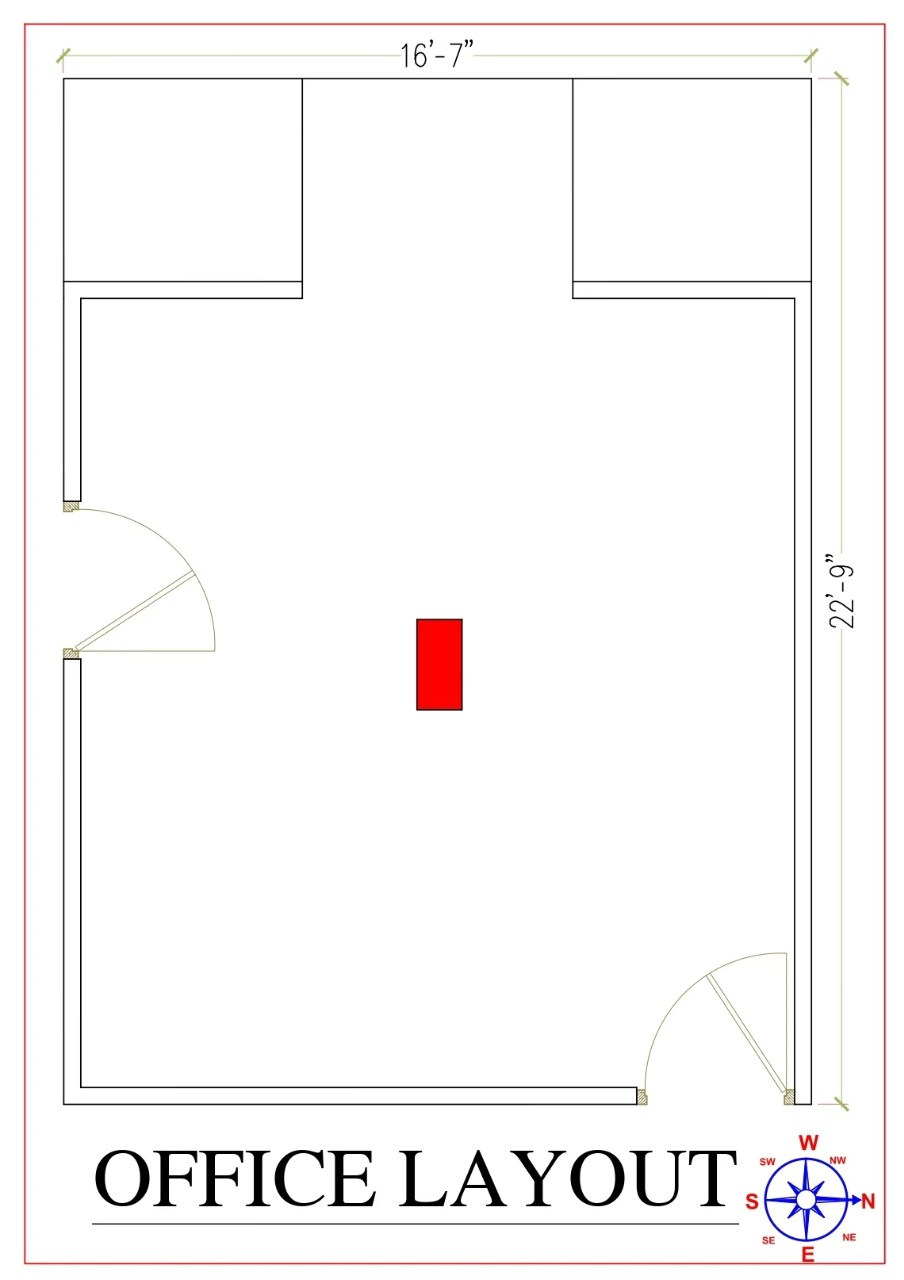Home > Readymade House >
17x23sqft Small Office Plan
.svg)
Big ideas can come from small spaces, this 17x23sqft Small Office Plan is well designed and has two floors in total including a cabin, one conference room with a waiting area and four workstations, and one commercial hall. the total area of 391sqft is built perfectly with all the necessary equipment.
 Plot Area
Plot Area391
 Plot Dimensions
Plot Dimensions17x23sqft
Floor
2
2
 Style
StyleOffice
Plan Details
Floor
2
2
Cabin
1
1
Conference Room
1
1
Waiting Area
1
1
Workstations
4
4
Commercial Hall
1
1
Big ideas can come from small spaces, this 17x23sqft Small Office Plan is well designed and has two floors in total including a cabin, one conference room with a waiting area and four workstations, and one commercial hall. the total area of 391sqft is built perfectly with all the necessary equipment.





