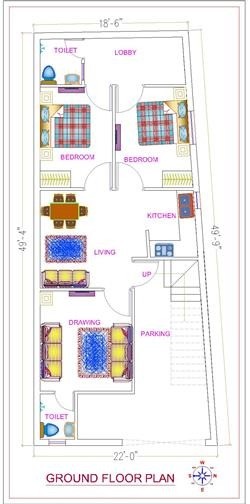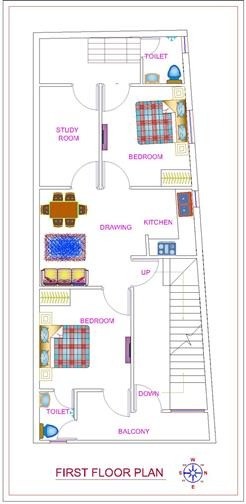Home `>` Readymade House `>`
Double Storey House Plan
.svg)
On the ground floor we have designed, parking, drawing room with common toilet, living & dining with kitchen, two bedrooms with a common toilet. On the first floor we have designed, two bedrooms with attached toilet, drawing room, living & dining with kitchen and study room.
 Plot Area
Plot Area1000
 Plot Dimensions
Plot Dimensions20*50
 Facing
FacingEast
 Style
StyleDouble Storey House Plan
Plan Details
Bedroom
4
4
Bathroom
4
4
Floor
2
2
Parking
1
1
Study
1
1
Kitchen
2
2
On the ground floor we have designed, parking, drawing room with common toilet, living & dining with kitchen, two bedrooms with a common toilet. On the first floor we have designed, two bedrooms with attached toilet, drawing room, living & dining with kitchen and study room.




