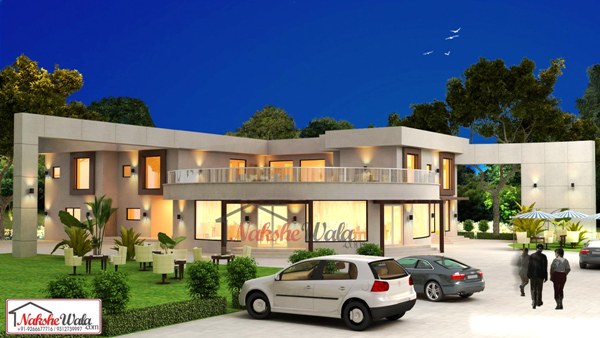 Plot Area
Plot Area5400
 Plot Dimensions
Plot Dimensions90*60
 Facing
Facing Style
StyleBanquet Hall Building Designs
Plan Details
Bedroom
0
0
Bathroom
0
0
Floor
1
1
Similar Projects  View All
View All
61x78sqft Simplex House Front Elevation- Nakshewala
- 4758 sqft
- North Facing
Code: FE850 View details
Rs.61x78sqft Simplex House Front Elevation- Nakshewala
- 4758 sqft
- North Facing
Code: FE850 View details
Rs.


.svg)

