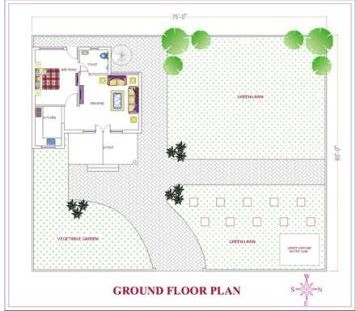Home `>` Readymade House `>`
Farm House Plan
.svg)
We have given a huge area for vegetable garden, green lawn and a water tank, other green in about 1200 square feet and in about 600 square feet we have designed a house, the house consist, an outer sit-out, drawing room with common toilet, bedroom and kitchen.
 Plot Area
Plot Area4500
 Plot Dimensions
Plot Dimensions75*60
 Facing
FacingEast
 Style
StyleFarm House Plan
Plan Details
Bedroom
1
1
Bathroom
1
1
Floor
1
1
Vegetable Garden
1
1
Lawn
1
1
Kitchen
1
1
We have given a huge area for vegetable garden, green lawn and a water tank, other green in about 1200 square feet and in about 600 square feet we have designed a house, the house consist, an outer sit-out, drawing room with common toilet, bedroom and kitchen.
Similar Projects  View All
View All
61x78sqft Simplex House Front Elevation- Nakshewala
- 4758 sqft
- North Facing
Code: FE850 View details
Rs.61x78sqft Simplex House Front Elevation- Nakshewala
- 4758 sqft
- North Facing
Code: FE850 View details
Rs.


