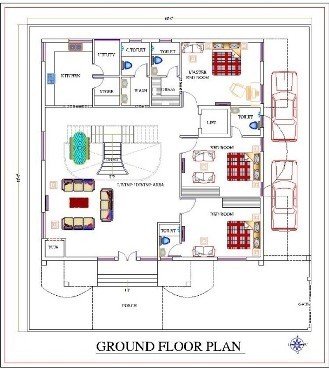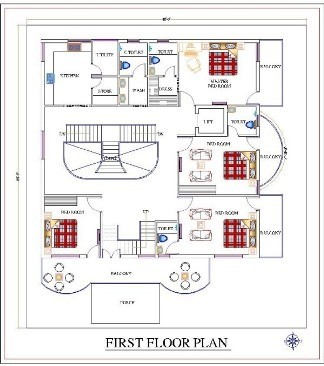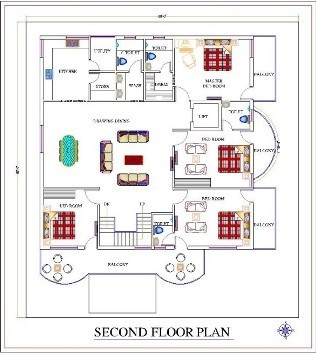Builder Floor House Plan
.svg)
On the ground floor, we have three big bedrooms with an attached bathroom, toilet, and dresser. On the left, to the porch, we have a huge drawing room and a dining area equipped with dining table. At the extreme end of the floor, we have a kitchen with utility and storeroom, the common toilet is just beside the storeroom. The first floor is typically designed with 4 bedrooms having attached toilet, bathroom and dresser. A huge drawing room awaits you in the middle and dining area just beside that. At the extreme end, we have a kitchen with an attached storeroom, utility and besides that, we have a common toilet.
 Plot Area
Plot Area3900
 Plot Dimensions
Plot Dimensions65*60
 Facing
FacingNorth
 Style
StyleBuilder Floor House Plan
Plan Details
11
13
3
1
2
2
On the ground floor, we have three big bedrooms with an attached bathroom, toilet, and dresser. On the left, to the porch, we have a huge drawing room and a dining area equipped with dining table. At the extreme end of the floor, we have a kitchen with utility and storeroom, the common toilet is just beside the storeroom. The first floor is typically designed with 4 bedrooms having attached toilet, bathroom and dresser. A huge drawing room awaits you in the middle and dining area just beside that. At the extreme end, we have a kitchen with an attached storeroom, utility and besides that, we have a common toilet.
Similar Projects  View All
View All
50X70sqft Triplex Modern House Front Elevation Design
- 3500 sqft
- East Facing
Code: FE834 View details
Rs.50X70sqft Triplex Modern House Front Elevation Design
- 3500 sqft
- East Facing
Code: FE834 View details
Rs.




