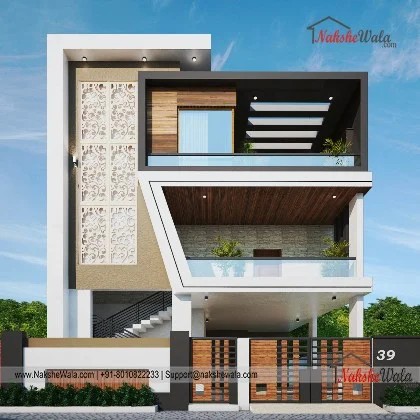50X70sqft Triplex Modern House Front Elevation Design
.svg)
This is a 50x70sqft Triplex Modern House front elevation design. On the ground floor, there is a space for two cars and one bike parking, stairs are on the left side of the parking. Entering the house, there is a drawing room and a guest room with an attached toilet. On the first floor, we have given space for an open sit-out, a hall, a kitchen, three bedrooms, and two bathrooms with an attached dresser. Again on the top floor, there is an open terrace and a servant room with an attached toilet and kitchen.
 Plot Area
Plot Area3500
 Plot Dimensions
Plot Dimensions50x70
 Facing
FacingEast
 Style
StyleTriplex House Designs
Plan Details
5
4
3
1
1
1
This is a 50x70sqft Triplex Modern House front elevation design. On the ground floor, there is a space for two cars and one bike parking, stairs are on the left side of the parking. Entering the house, there is a drawing room and a guest room with an attached toilet. On the first floor, we have given space for an open sit-out, a hall, a kitchen, three bedrooms, and two bathrooms with an attached dresser. Again on the top floor, there is an open terrace and a servant room with an attached toilet and kitchen.



