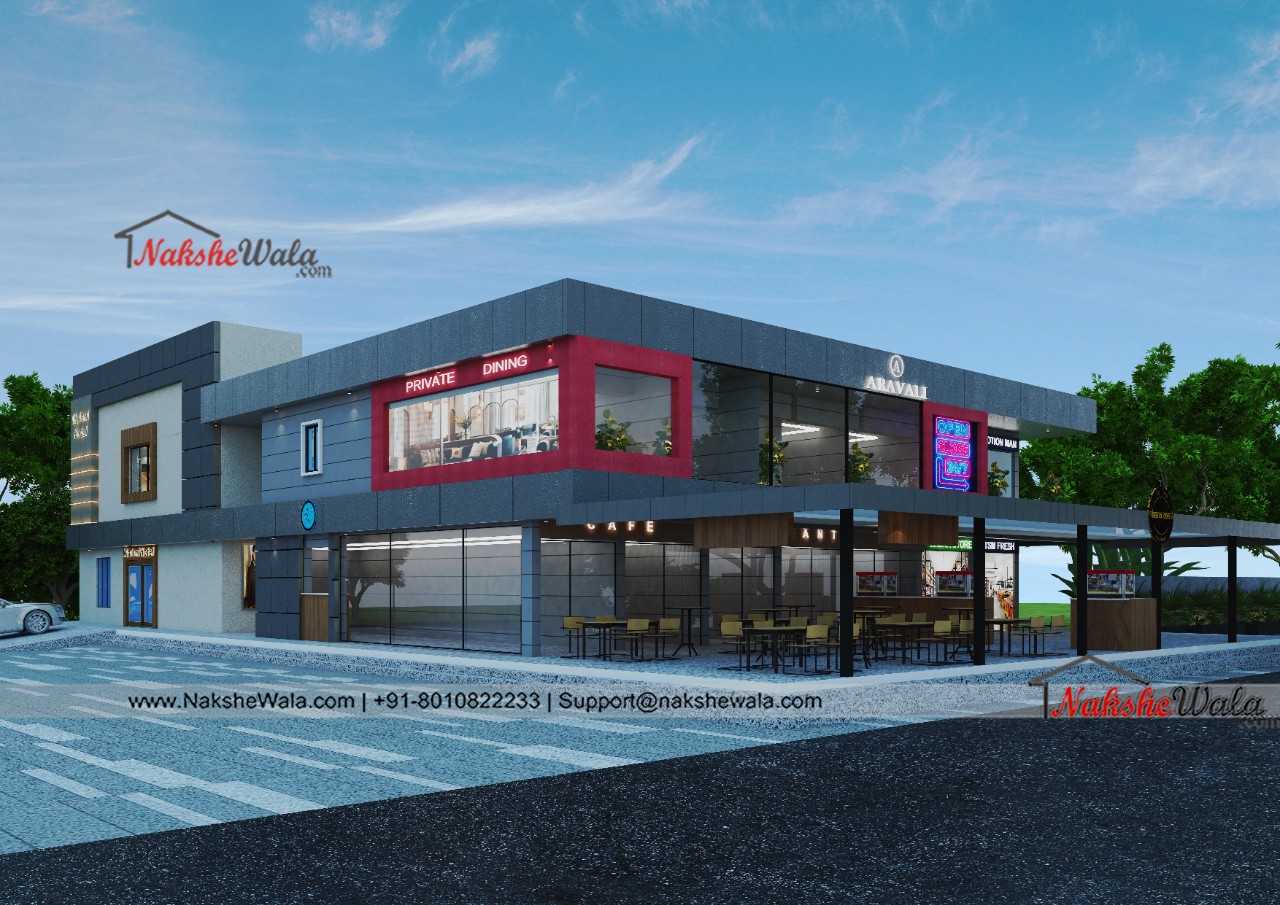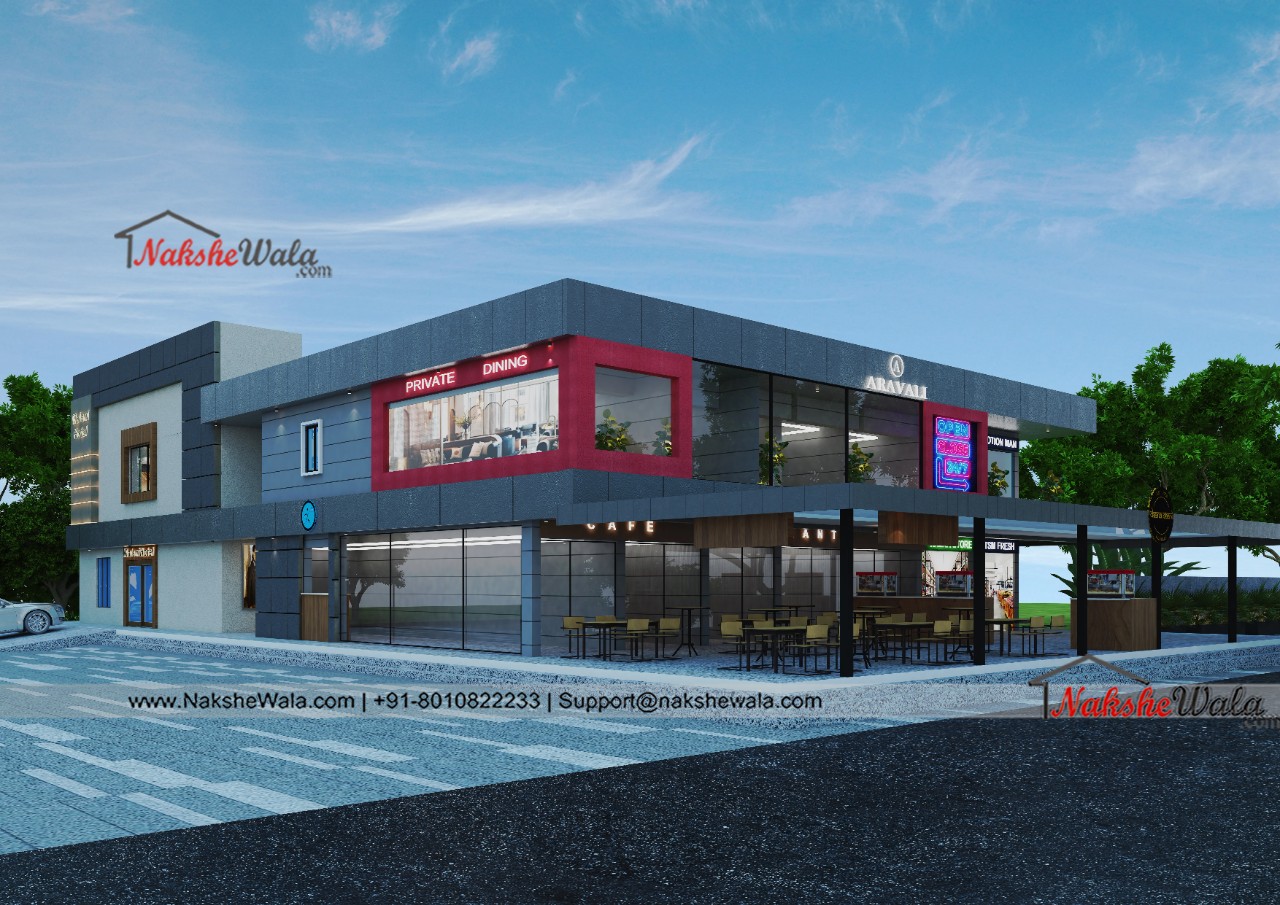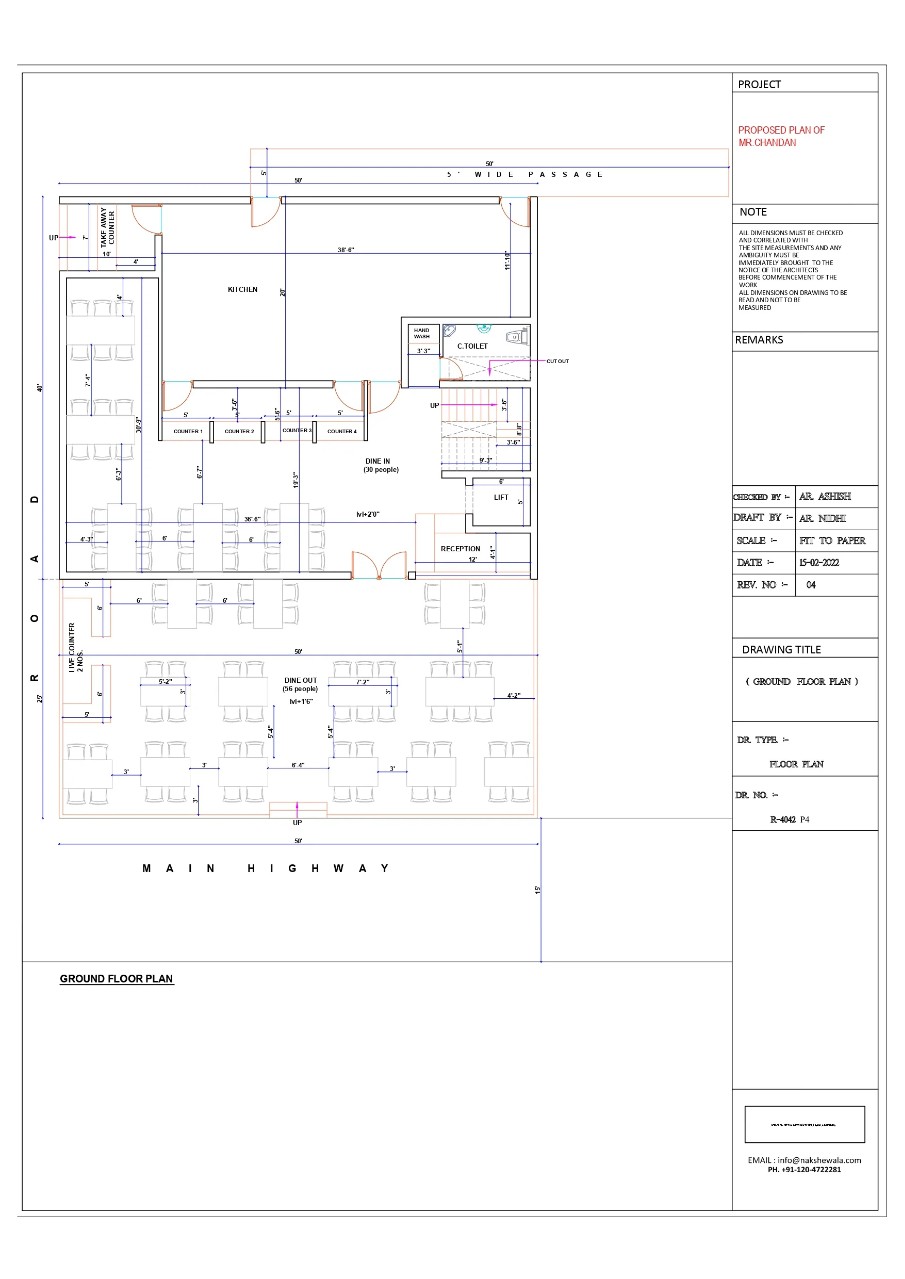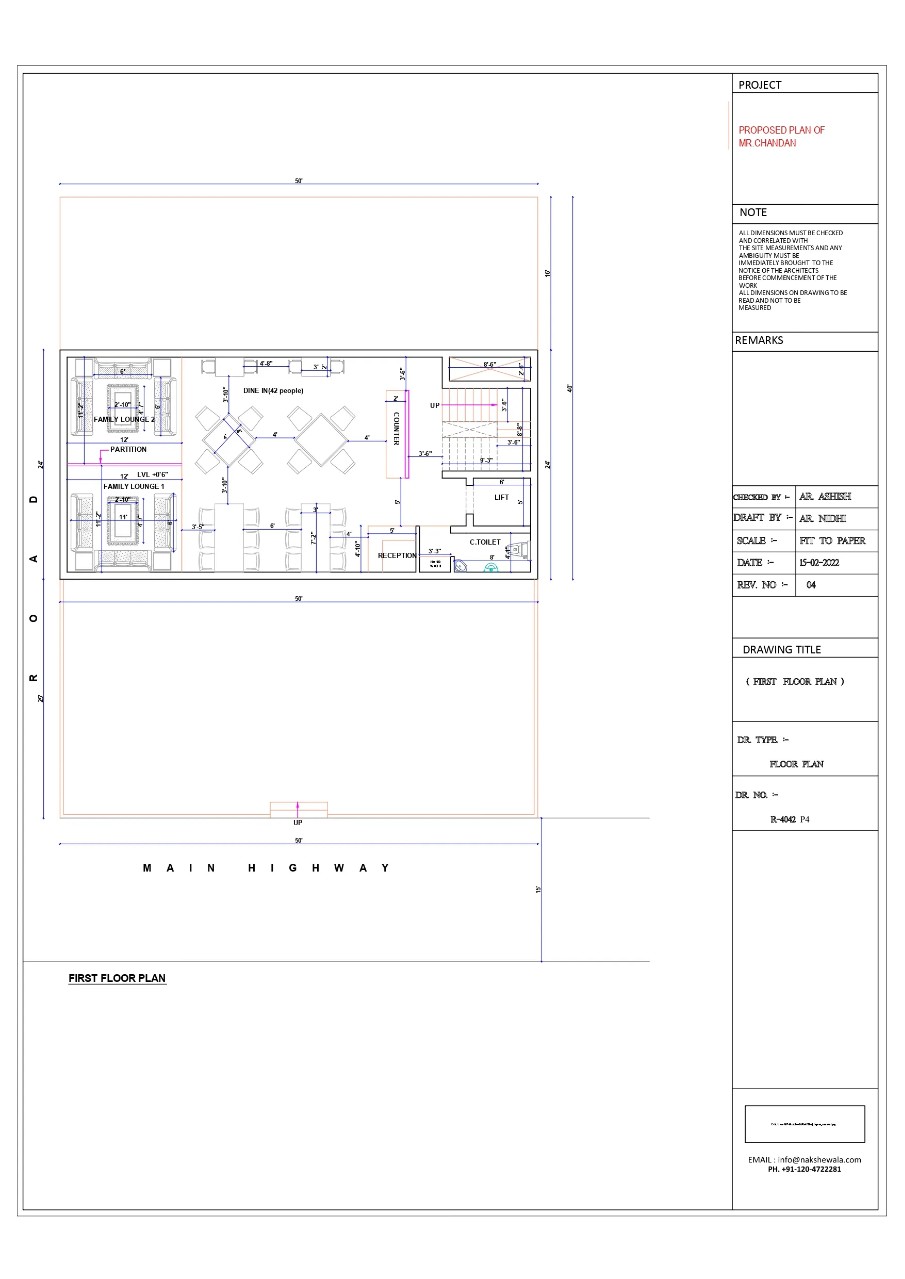Home > Readymade House >
50x65sqft Hotel Elevation Design
.svg)
Discover the stunning hotel elevation design and floor plan for a 50x65sqft space. Immerse yourself in the perfect blend of modern aesthetics and functional layout, promising an unforgettable hospitality experience. Get inspired and envision your dream hotel project today.
 Plot Area
Plot Area3250
 Plot Dimensions
Plot Dimensions50x65
Floor
2
2
 Style
StyleHospitality Design
Plan Details
Bathroom
2
2
Floor
2
2
Reception
1
1
Lift
1
1
Kitchen
1
1
Family Lounge
2
2
Discover the stunning hotel elevation design and floor plan for a 50x65sqft space. Immerse yourself in the perfect blend of modern aesthetics and functional layout, promising an unforgettable hospitality experience. Get inspired and envision your dream hotel project today.






