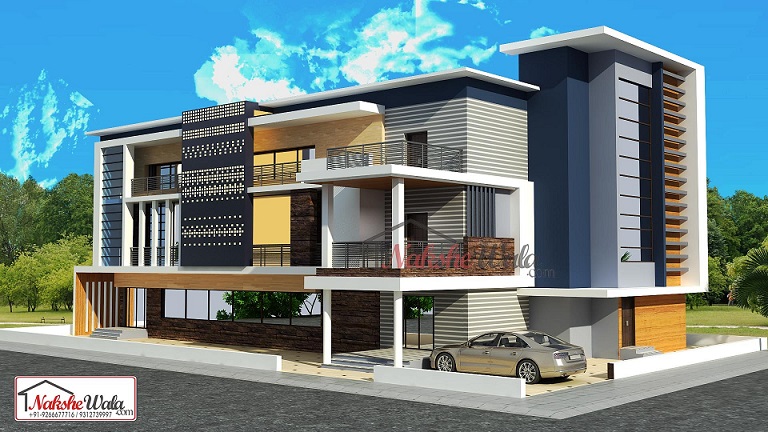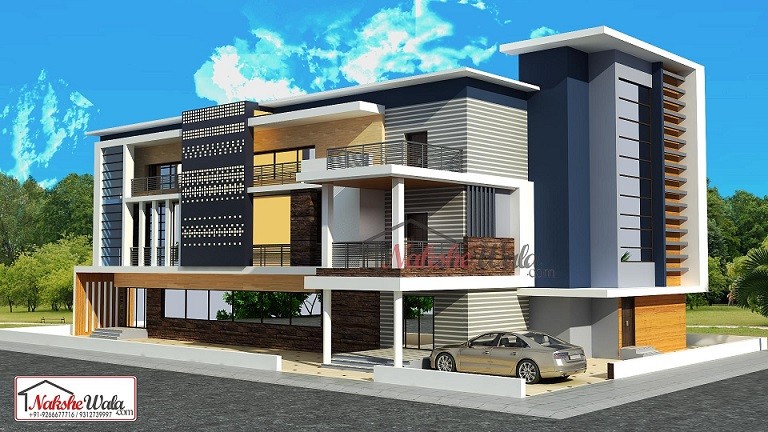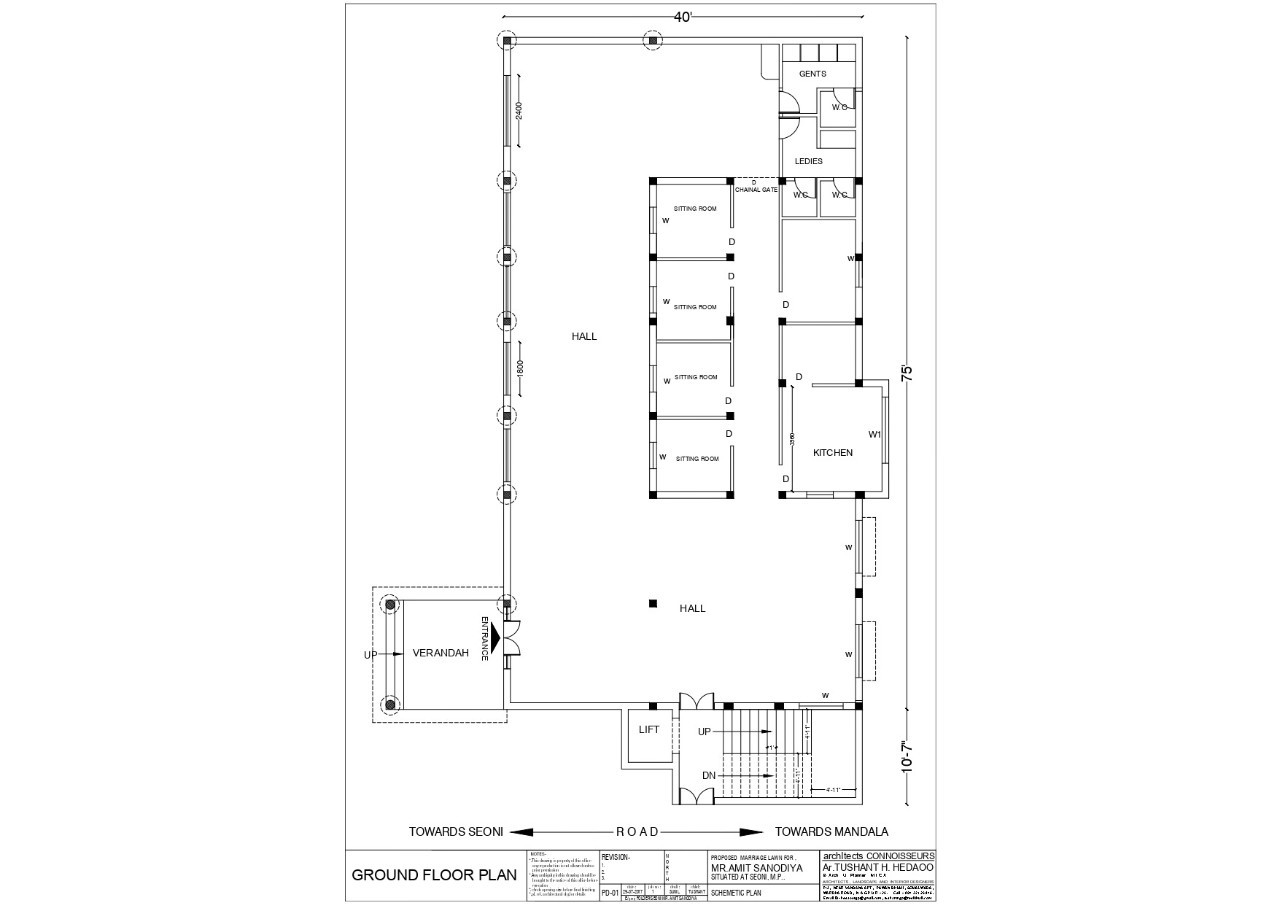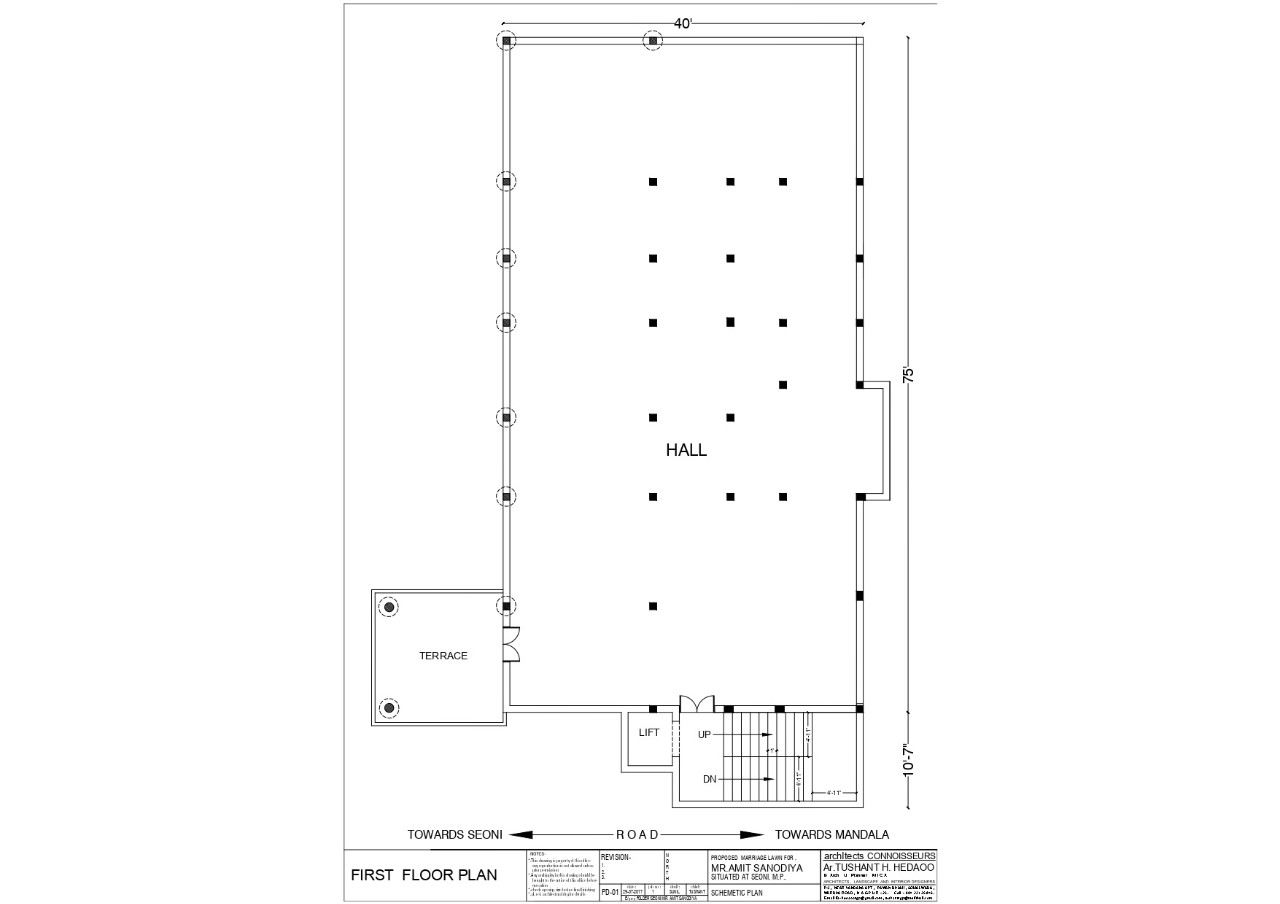40x85sqft Restaurant Design
.svg)
Our thoughtfully crafted 3400sqft Restaurant Design architectural masterpiece seamlessly blends contemporary aesthetics with functional spaces, ensuring a memorable dining experience. Immerse yourself in the harmonious fusion of innovative design elements, inviting ambiance, and efficient layout, tailored to elevate your culinary venture to new heights. Experience the perfect harmony of style and substance with our 40x85 sqft restaurant front elevation design and plan."
 Plot Area
Plot Area3400
 Plot Dimensions
Plot Dimensions40x85
2
 Style
StyleRestaurant Design
Plan Details
4
2
4
2
1
1
Our thoughtfully crafted 3400sqft Restaurant Design architectural masterpiece seamlessly blends contemporary aesthetics with functional spaces, ensuring a memorable dining experience. Immerse yourself in the harmonious fusion of innovative design elements, inviting ambiance, and efficient layout, tailored to elevate your culinary venture to new heights. Experience the perfect harmony of style and substance with our 40x85 sqft restaurant front elevation design and plan."






