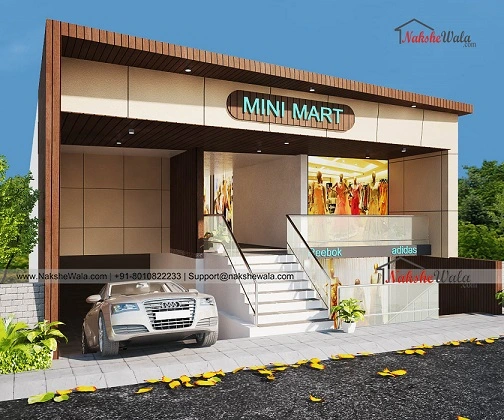Home > Readymade House >
50x25sqft Shopping Complex Design
.svg)
This is a design for a 1250sqft shopping complex. It is a 50x25 sqft space with a central area for the complex. There are three shops on the ground floor. The first floor also has a balcony overlooking the central area. There is a parking area in the complex.
 Plot Area
Plot Area1250
 Plot Dimensions
Plot Dimensions50x25
Floor
2
2
 Style
StyleShopping Complex
Plan Details
Bathroom
4
4
Floor
2
2
Shops
5
5
Parking
1
1
Reception
1
1
Hall
1
1
This is a design for a 1250sqft shopping complex. It is a 50x25 sqft space with a central area for the complex. There are three shops on the ground floor. The first floor also has a balcony overlooking the central area. There is a parking area in the complex.



