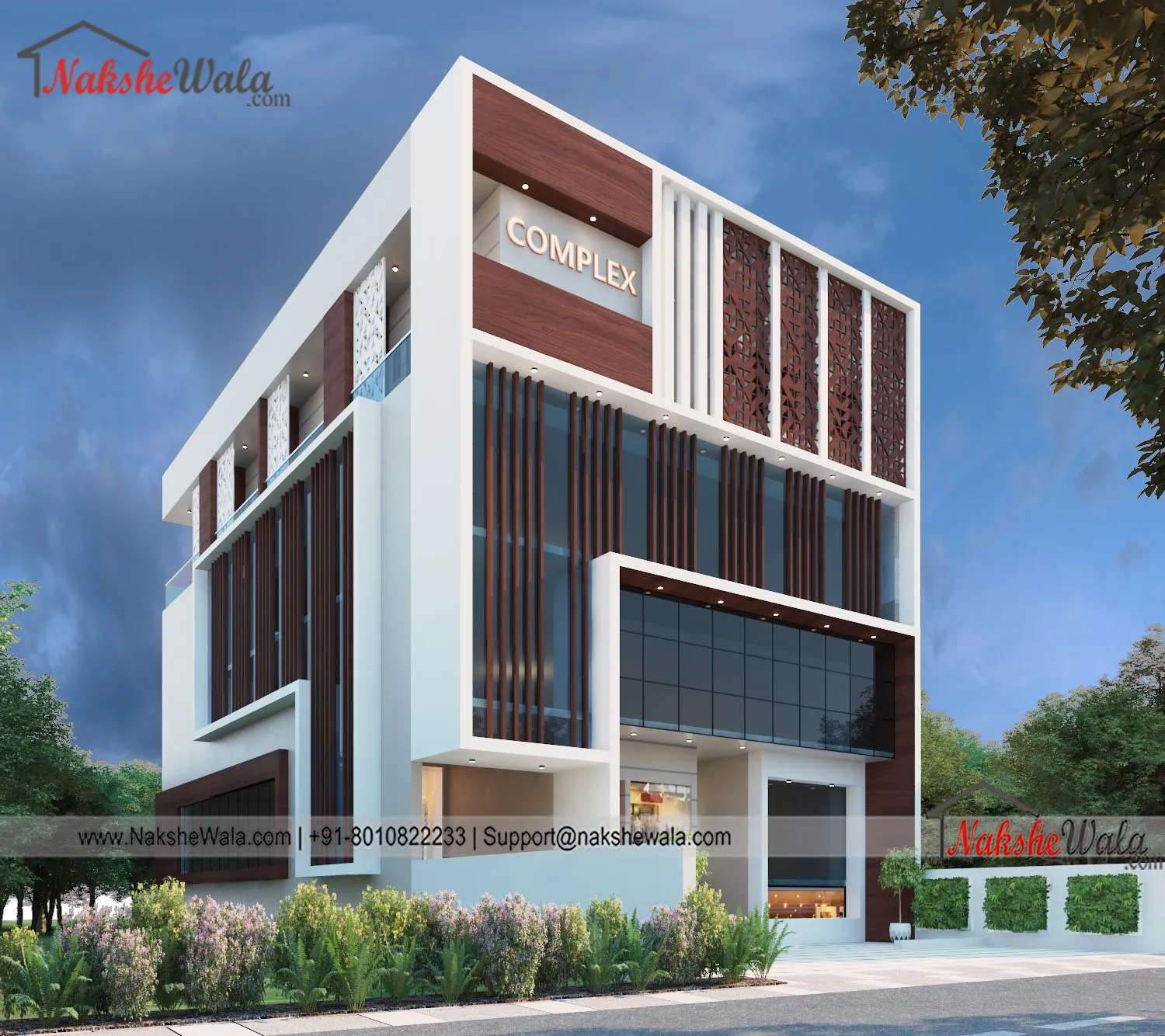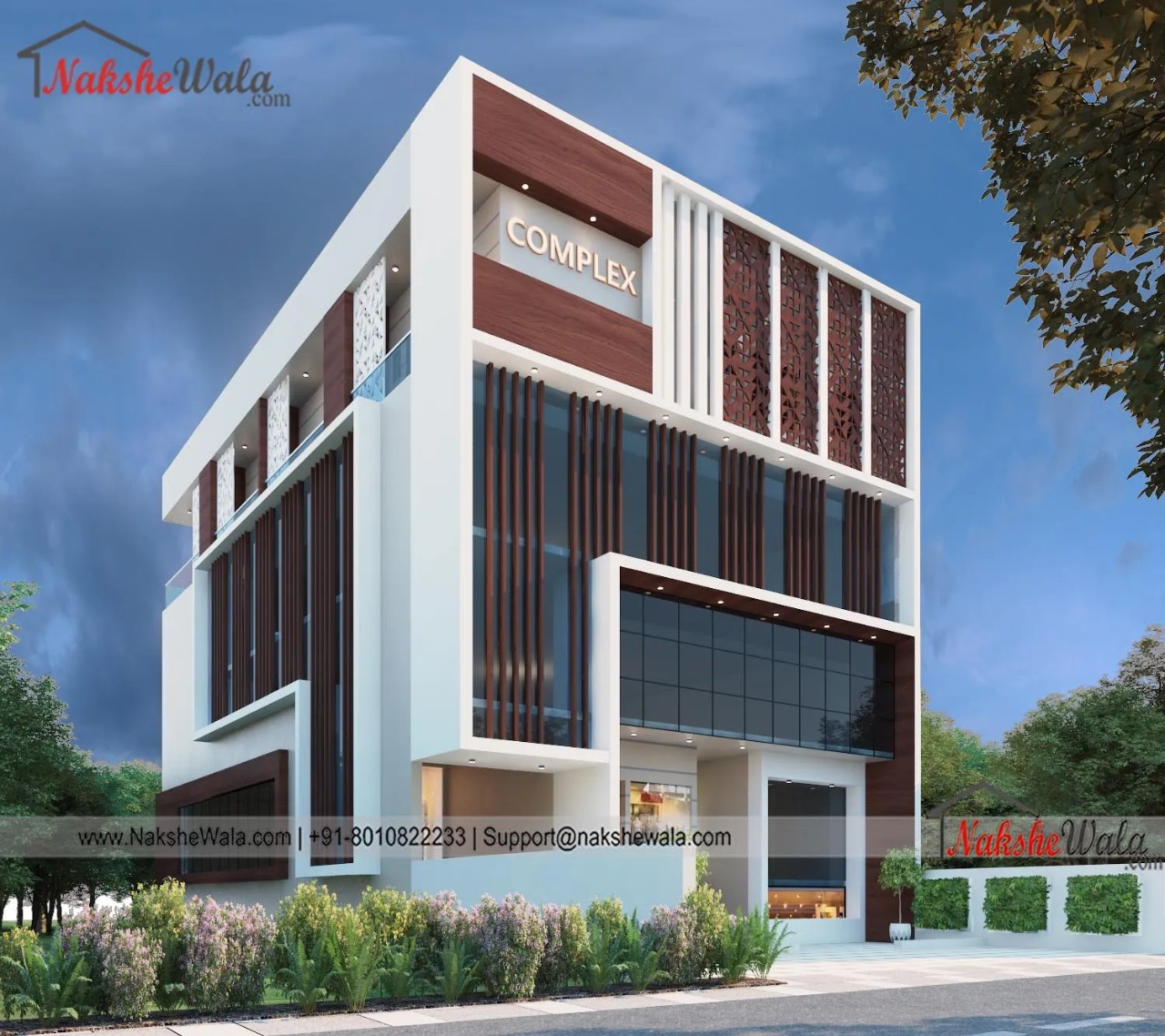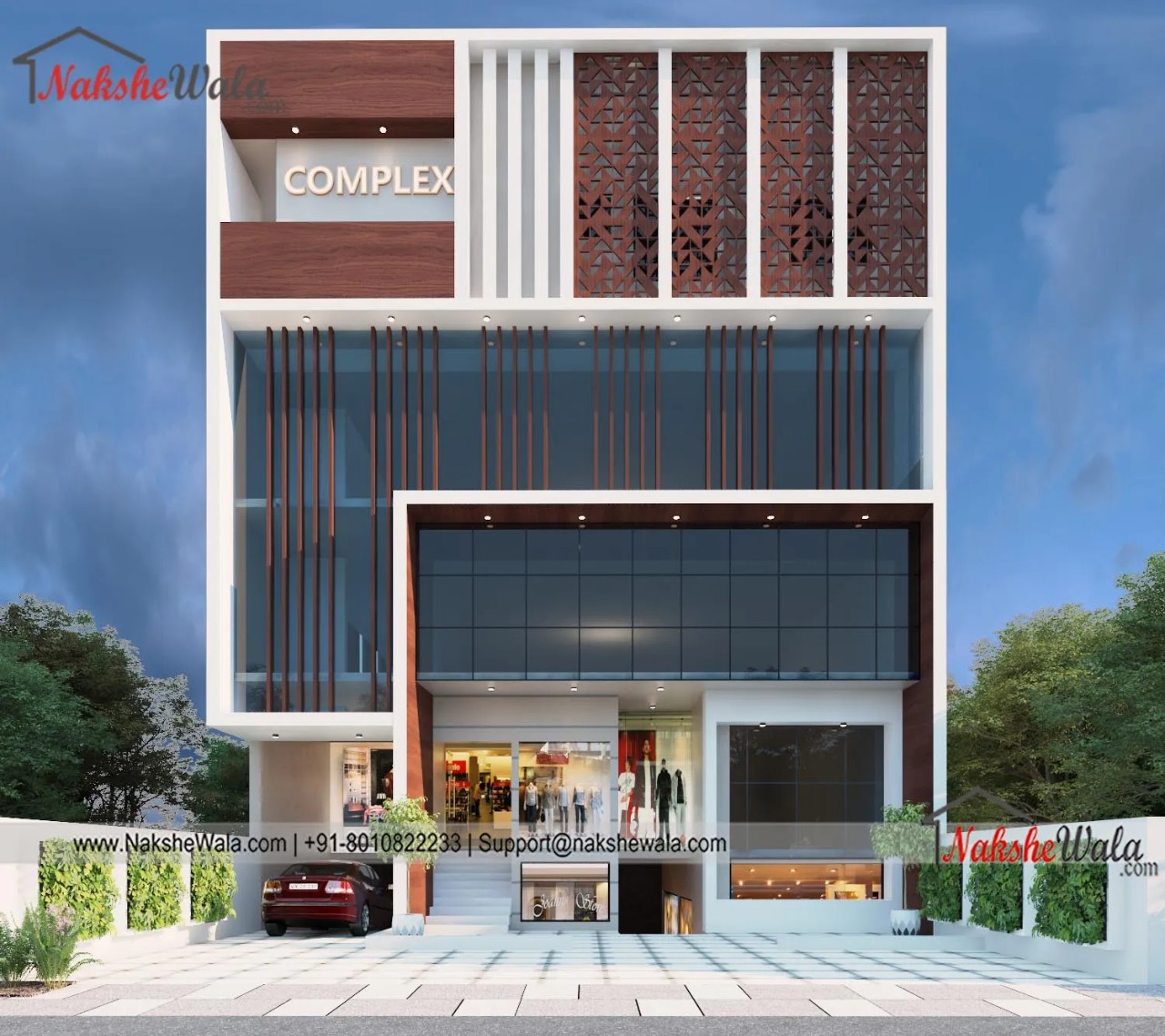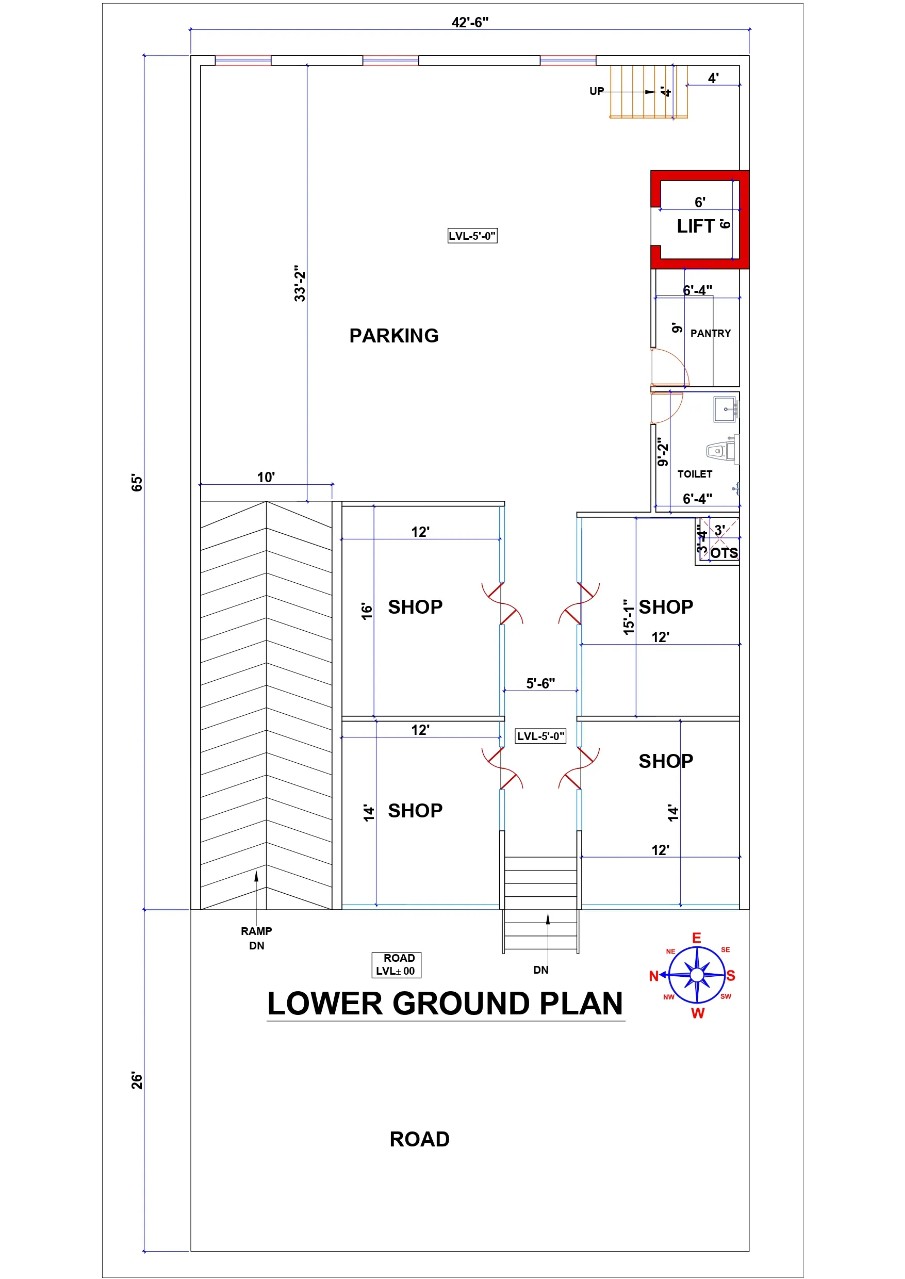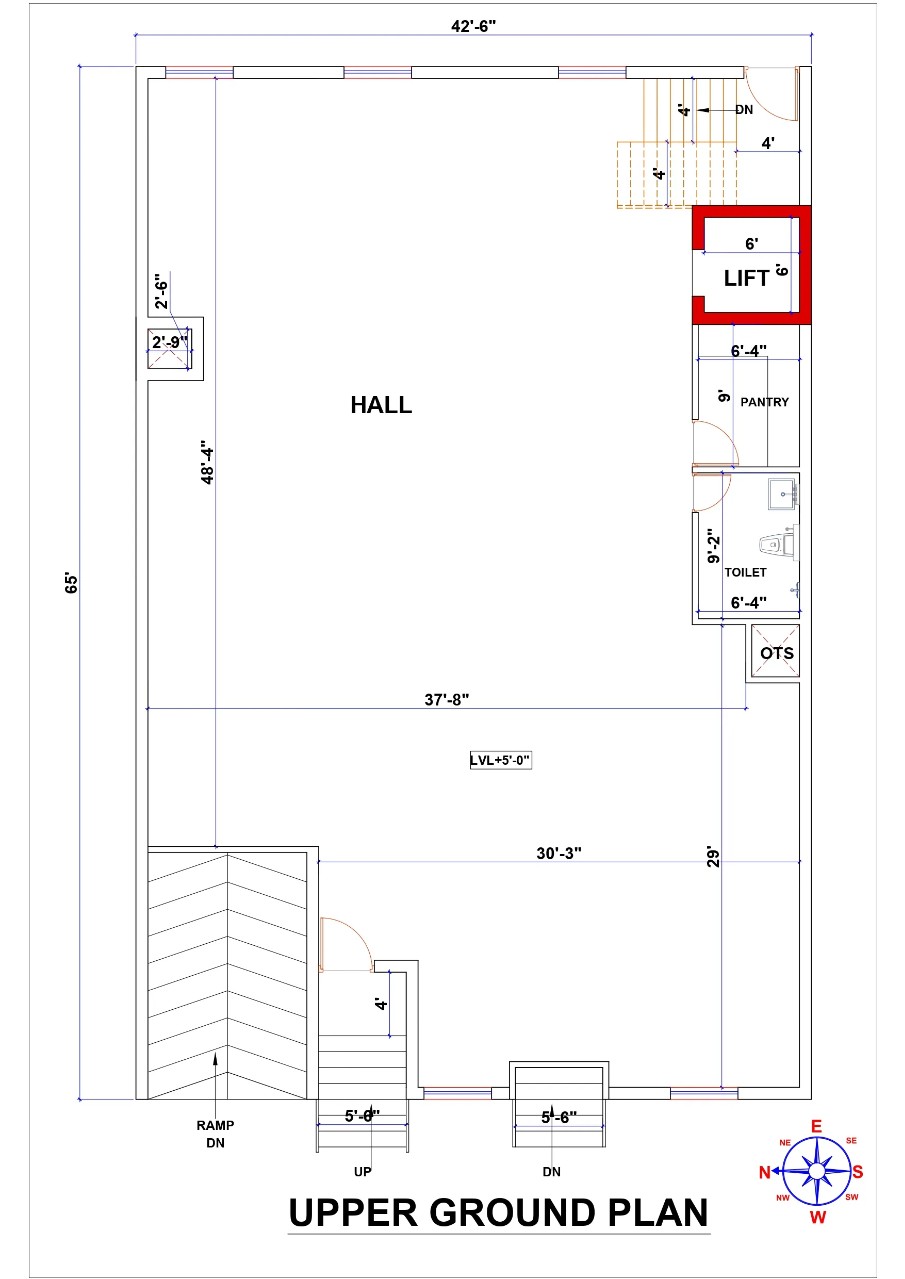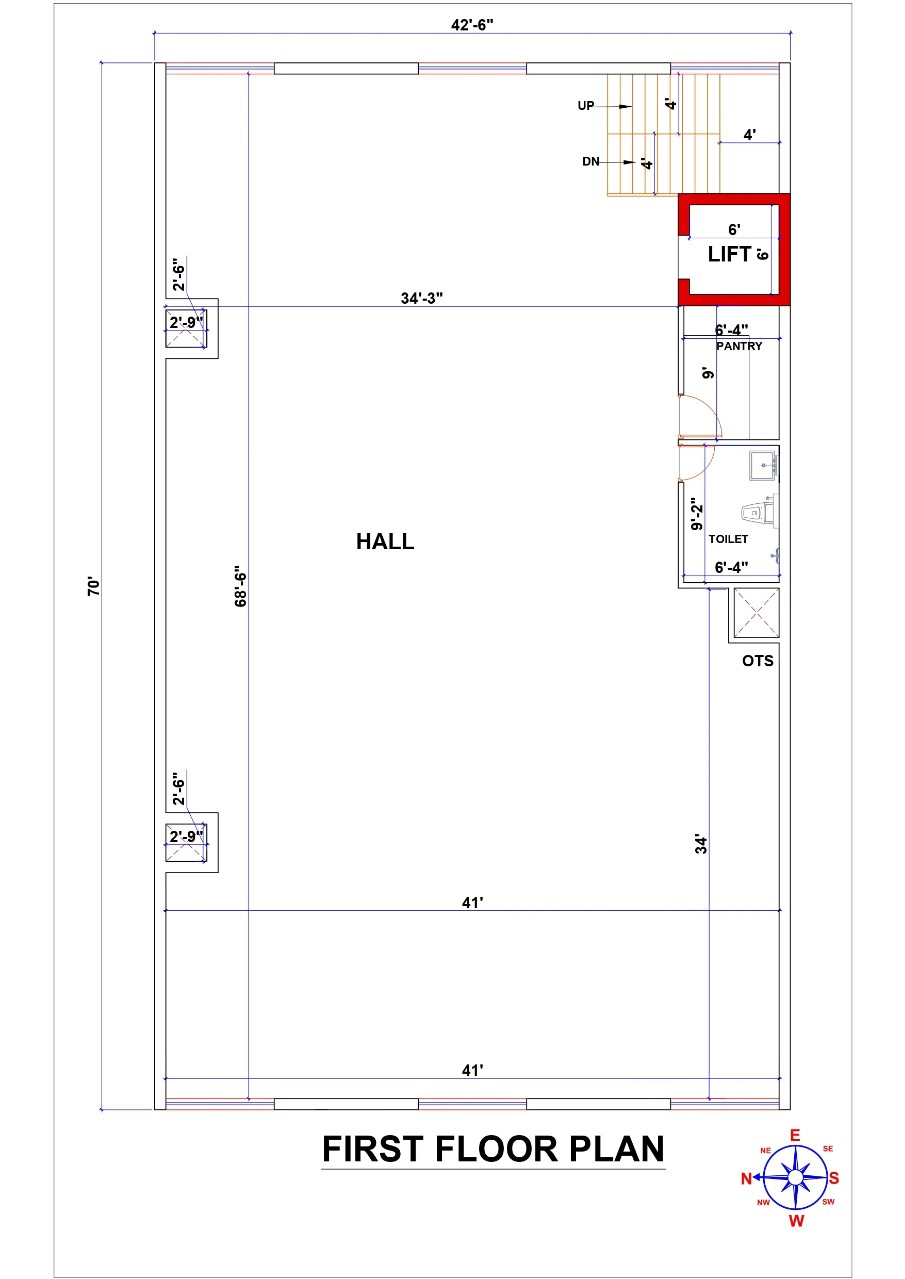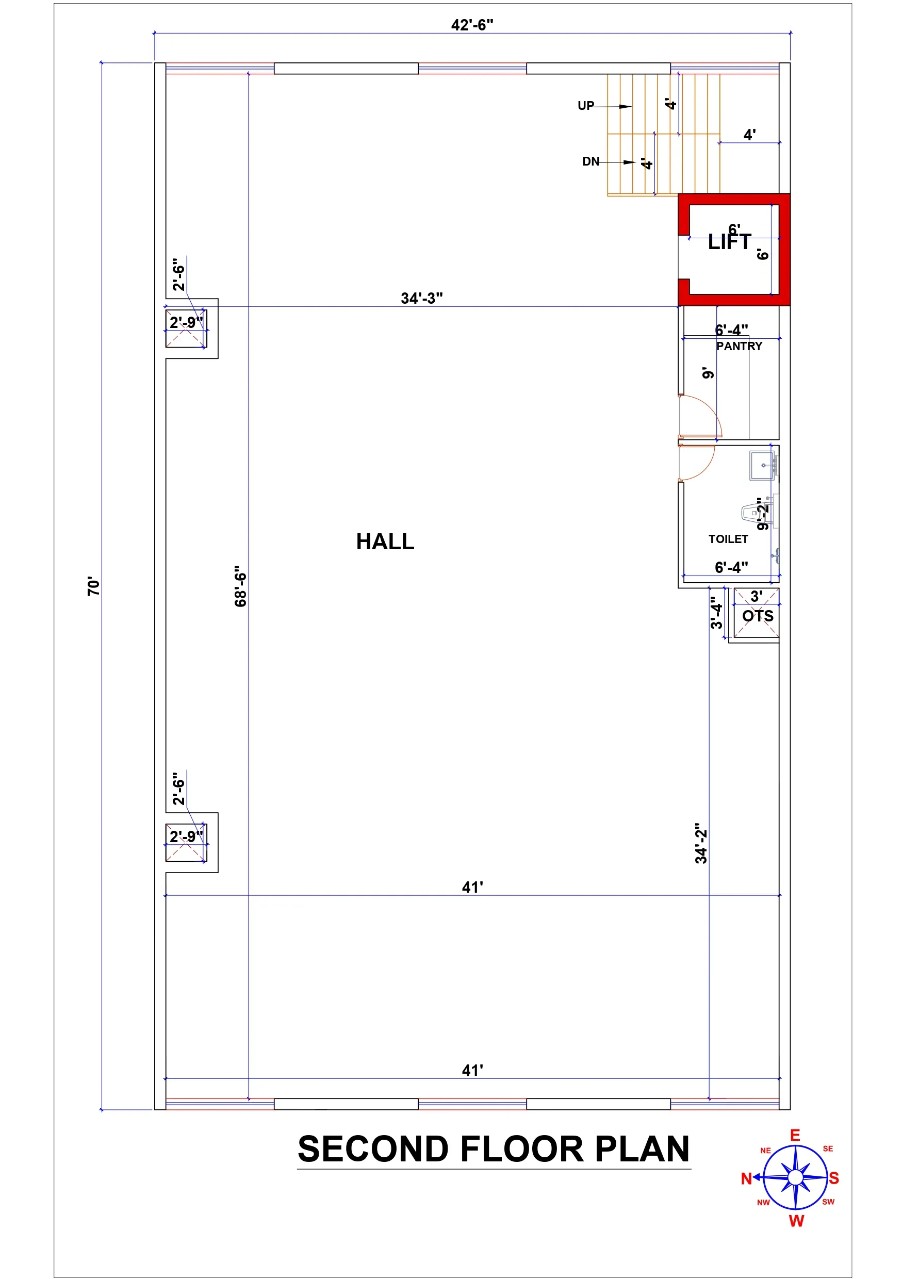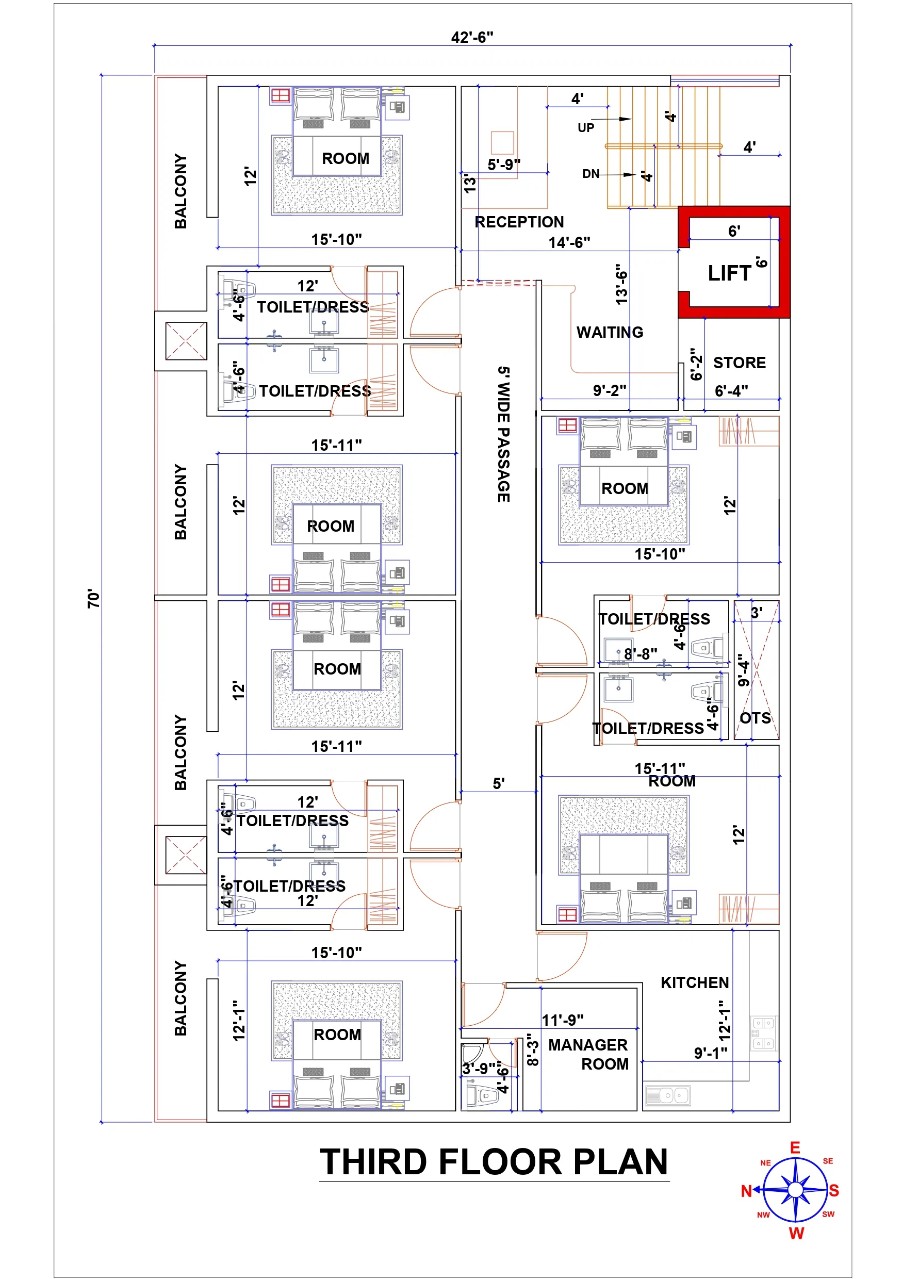Home > Readymade House >
42x65sqft Hotel With Shopping Complex
.svg)
Step into a world of convenience and style with our 42x65sqft shopping complex design. Discover an innovative layout that maximizes space utilization, showcasing a diverse range of retail offerings. Explore this dynamic 2730sqft shopping complex design that creates a vibrant and engaging environment for both businesses and shoppers.
 Plot Area
Plot Area2730
 Plot Dimensions
Plot Dimensions42x65
Floor
5
5
 Style
StyleShopping Complex
Plan Details
Bedroom
6
6
Bathroom
14
14
Floor
5
5
Reception
2
2
Kitchen
1
1
Commercial Halls
3
3
Commercial Shops
4
4
Parking
1
1
Lift
1
1
Step into a world of convenience and style with our 42x65sqft shopping complex design. Discover an innovative layout that maximizes space utilization, showcasing a diverse range of retail offerings. Explore this dynamic 2730sqft shopping complex design that creates a vibrant and engaging environment for both businesses and shoppers.



