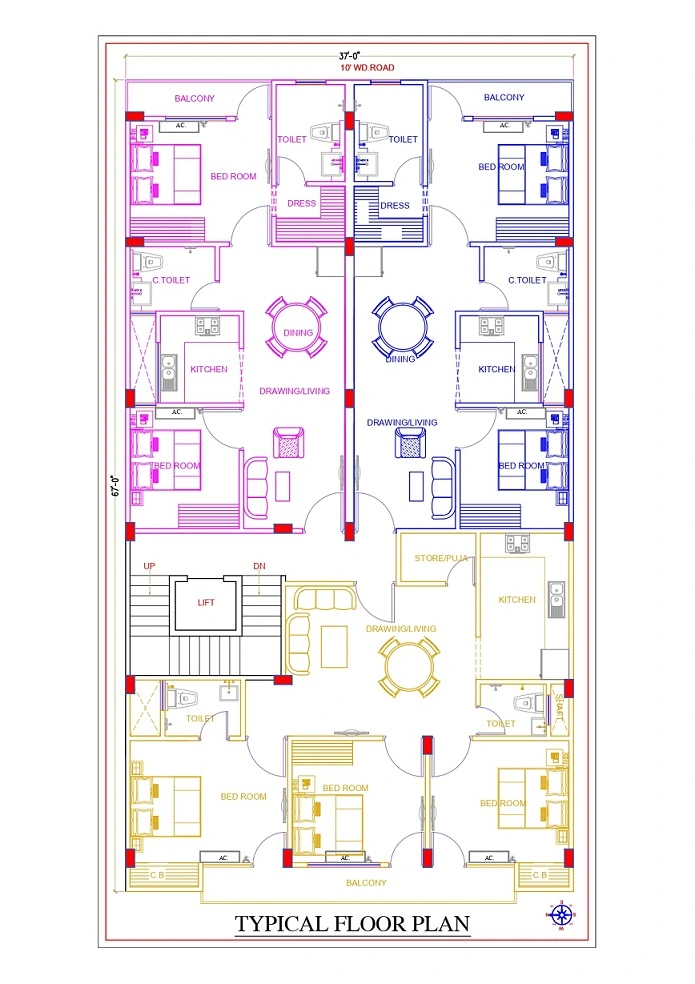Home > Readymade House >
37x67sqft Apartment Typical Floor Plan
.svg)
The 2479sqft apartment typical floor plan shows the apartment layout in great detail. It can be used to identify the different rooms and their sizes. Additionally, it can help to find the best way to arrange the furniture in the rooms. this 37x67sqft Apartment Typical Floor Plan has 5 floors each floor gets 6 bedrooms.
 Plot Area
Plot Area2479
 Plot Dimensions
Plot Dimensions37x67
Floor
5
5
 Style
StyleApartment Plan
Plan Details
Bedroom
30
30
Bathroom
20
20
Floor
5
5
Living Area
15
15
Kitchen
15
15
Lift
1
1
The 2479sqft apartment typical floor plan shows the apartment layout in great detail. It can be used to identify the different rooms and their sizes. Additionally, it can help to find the best way to arrange the furniture in the rooms. this 37x67sqft Apartment Typical Floor Plan has 5 floors each floor gets 6 bedrooms.



