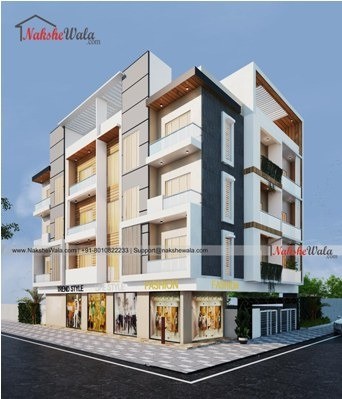Home `>` Readymade House `>`
Office Building Elevation Design
.svg)
41x61sqft Office Building Elevation Design
 Plot Area
Plot Area2501
 Plot Dimensions
Plot Dimensions41*61
 Facing
Facing Style
StyleShops with Office Building Designs
Plan Details
Bedroom
0
0
Bathroom
0
0
Floor
4
4
41x61sqft Office Building Elevation Design



