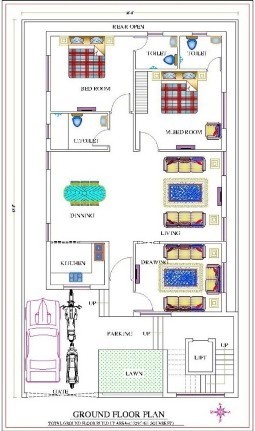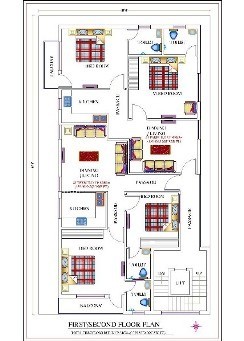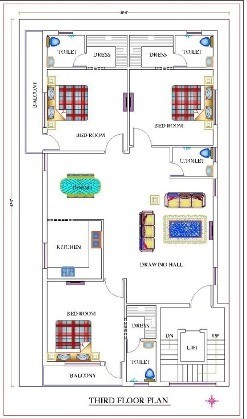Apartment Design
.svg)
On the ground floor we have parking for car and a bike, small lawn, lift in the corner, entrance is just after the parking, we have kitchen and drawing room either side to the entrance lobby, dining is just ahead to the kitchen, at the extreme end we have two bedrooms with attached toilet and dresser. First and second floor are typical floor, the have 2-BHK Flats on each floor. Third floor have three bedrooms with attached toilet & dresser in total, living and dining hall, kitchen is just behind dining and a common toilet is also located in the living room.
 Plot Area
Plot Area2268
 Plot Dimensions
Plot Dimensions36*63
 Facing
FacingWest
 Style
StyleRustic Apartment House Design
Plan Details
9
10
4
1
1
1
On the ground floor we have parking for car and a bike, small lawn, lift in the corner, entrance is just after the parking, we have kitchen and drawing room either side to the entrance lobby, dining is just ahead to the kitchen, at the extreme end we have two bedrooms with attached toilet and dresser. First and second floor are typical floor, the have 2-BHK Flats on each floor. Third floor have three bedrooms with attached toilet & dresser in total, living and dining hall, kitchen is just behind dining and a common toilet is also located in the living room.





