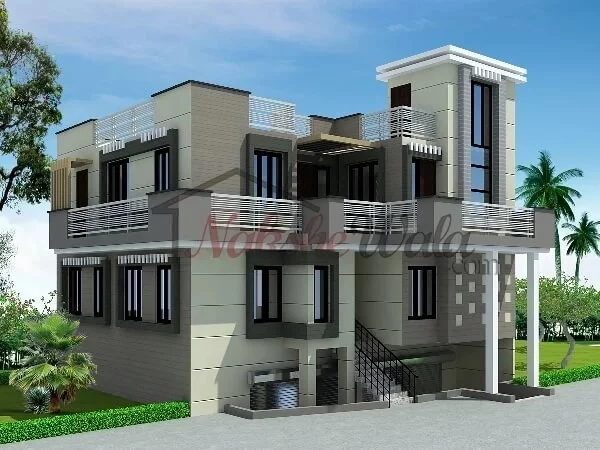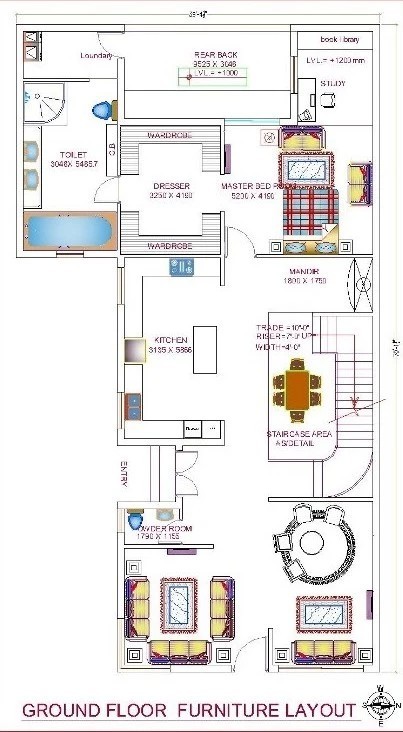40*100 Duplex House Plan
.svg)
Here we present to you the 40x100 sqft Duplex House Plan. On the ground floor, we have a huge drawing room with a common toilet, moving ahead we have well placed open modular kitchen and dining area. The stairs are just adjacent to the dining room. At the extreme of the dining area, we have a pooja section. At last on the ground floor, we have a large Master Bedroom with an attached toilet, Dresser, and the study. In the rare back, we have space for laundry. The first floor is creatively designed and gave a perfect outcome, which has nicely placed two bedrooms having a common toilet, sit-out at the rare side, and sufficient space for the terrace in the front.
 Plot Area
Plot Area4000
 Plot Dimensions
Plot Dimensions40*100
 Facing
FacingEast
 Style
StyleTwo Floor House Design
Plan Details
3
3
2
1
1
1
Here we present to you the 40x100 sqft Duplex House Plan. On the ground floor, we have a huge drawing room with a common toilet, moving ahead we have well placed open modular kitchen and dining area. The stairs are just adjacent to the dining room. At the extreme of the dining area, we have a pooja section. At last on the ground floor, we have a large Master Bedroom with an attached toilet, Dresser, and the study. In the rare back, we have space for laundry. The first floor is creatively designed and gave a perfect outcome, which has nicely placed two bedrooms having a common toilet, sit-out at the rare side, and sufficient space for the terrace in the front.





