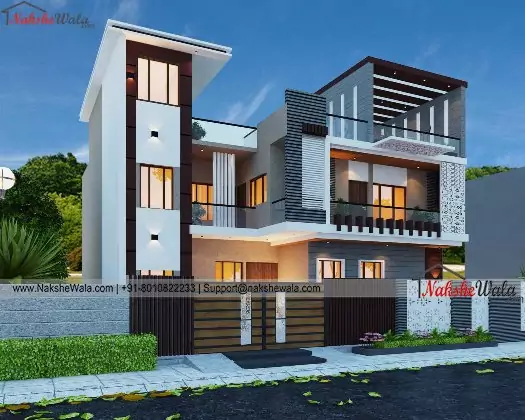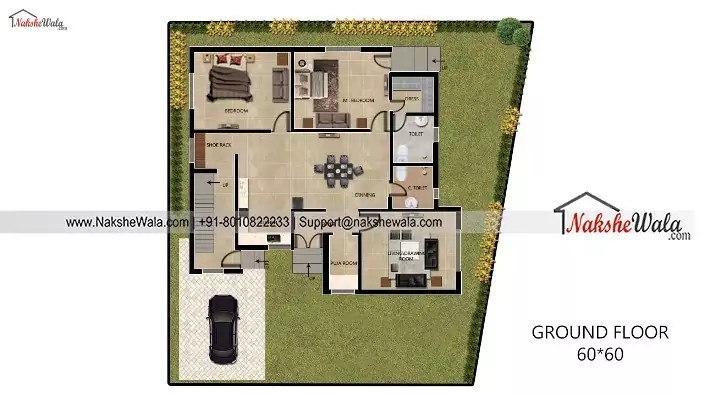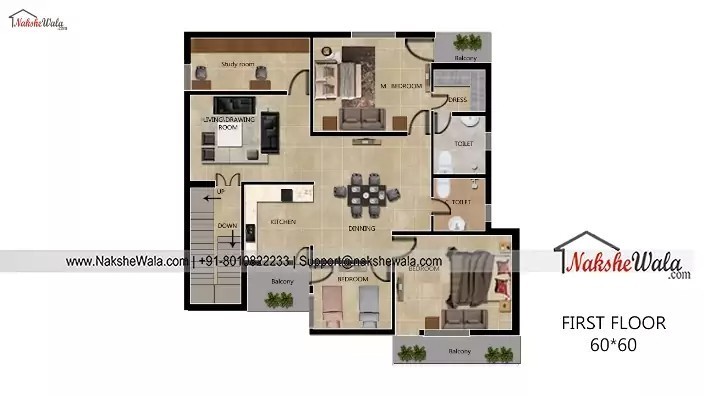60x60 Vastu Home Plan
.svg)
We have designed this 60x60 Vastu Home Plan Online. On the ground floor, we have a design house floor plan, in this plan you can see parking area, large bedroom attach toilet, kitchen& dining area where you can cook and enjoy the food aroma, there is living/drawing room you can enjoy your quality time with family, puja area and staircase design in interior pathways according to vastu. On the First floor we have a large Bedroom with attached toilet, study, kitchen & dining, drawing area and balcony where you can your sunrise or sunset and open terrace. All these floor is beautifully designed and gave a perfect outcome.
 Plot Area
Plot Area3600
 Plot Dimensions
Plot Dimensions60*60
 Facing
FacingNorth
 Style
StyleVastu Home Plan
Plan Details
5
4
2
1
2
2
We have designed this 60x60 Vastu Home Plan Online. On the ground floor, we have a design house floor plan, in this plan you can see parking area, large bedroom attach toilet, kitchen& dining area where you can cook and enjoy the food aroma, there is living/drawing room you can enjoy your quality time with family, puja area and staircase design in interior pathways according to vastu. On the First floor we have a large Bedroom with attached toilet, study, kitchen & dining, drawing area and balcony where you can your sunrise or sunset and open terrace. All these floor is beautifully designed and gave a perfect outcome.





