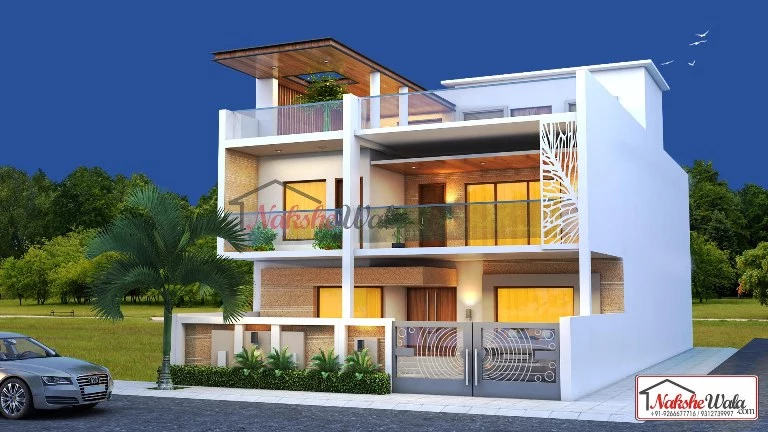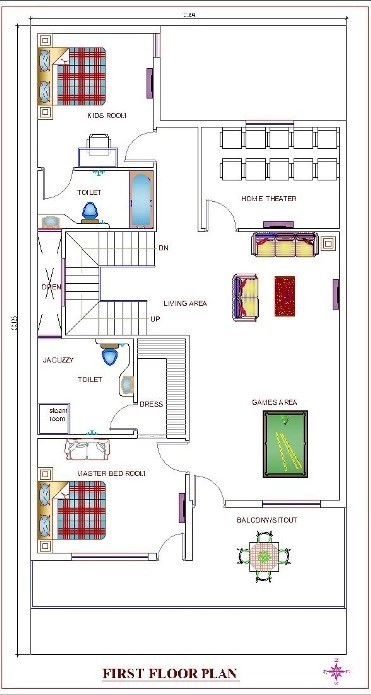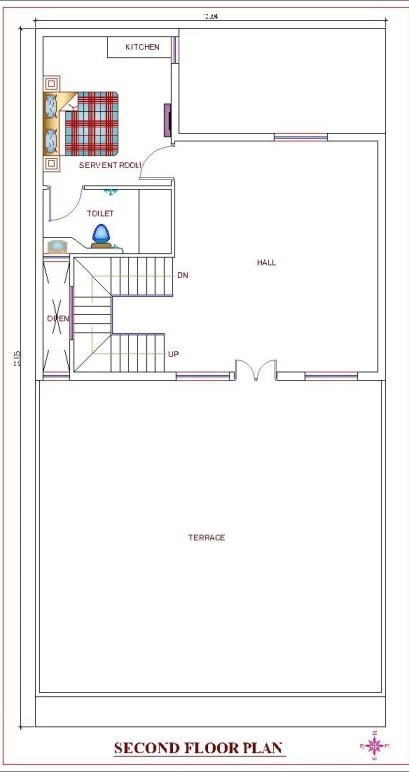34*67 Morden Triple Storey House Design
.svg)
34*67 Morden Triple Storey House Design Ground floor has a very definite space plan, the layout is divided into sections very carefully. On the ground floor, we have space for parking and lawn before the entrance, drawing room is separated by the dining room’s door, after dining area we have a kitchen, in the right portion of the plot we have given two bedrooms with attached toilet and dresser. On the first floor, we have a home theatre, in the end, a balcony and games area, master bedroom and kids room with attached toilet and dresser are located on the right side. The second floor has a servant room, open hall, and terrace.
 Plot Area
Plot Area2278
 Plot Dimensions
Plot Dimensions34*67
 Facing
FacingSouth
 Style
StyleThree Floor House Design
Plan Details
5
5
3
1
2
1
34*67 Morden Triple Storey House Design Ground floor has a very definite space plan, the layout is divided into sections very carefully. On the ground floor, we have space for parking and lawn before the entrance, drawing room is separated by the dining room’s door, after dining area we have a kitchen, in the right portion of the plot we have given two bedrooms with attached toilet and dresser. On the first floor, we have a home theatre, in the end, a balcony and games area, master bedroom and kids room with attached toilet and dresser are located on the right side. The second floor has a servant room, open hall, and terrace.






