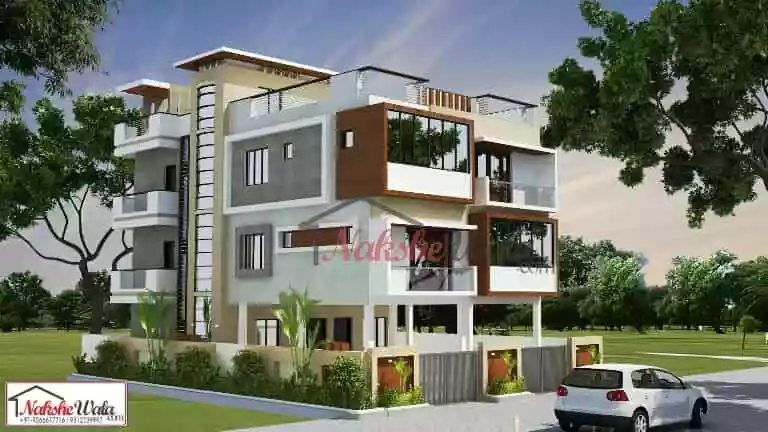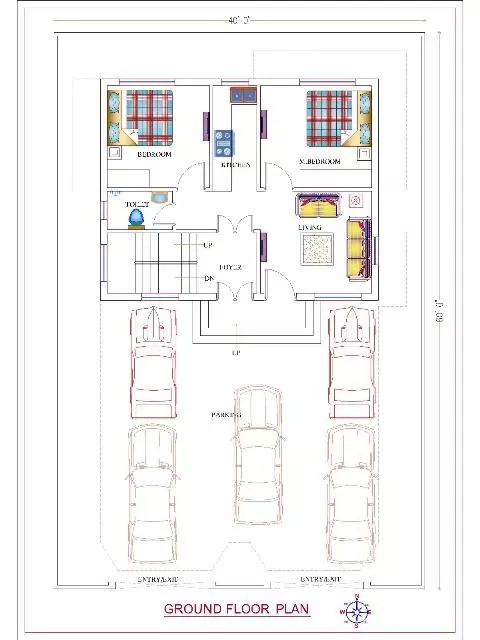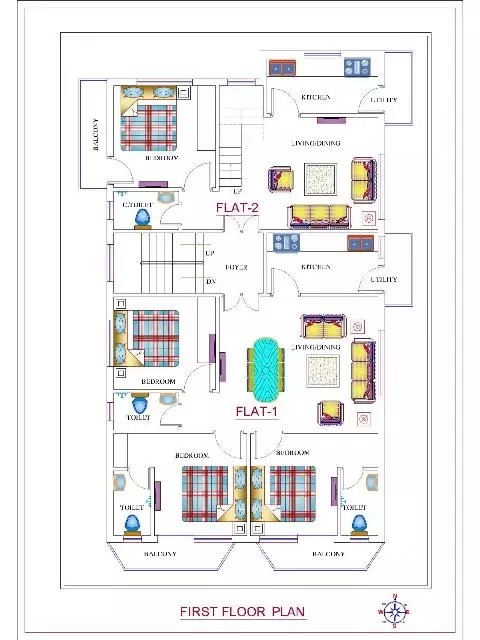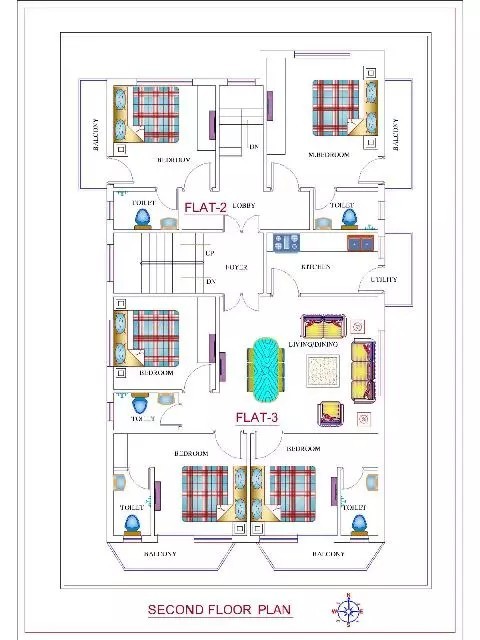Home `>` Readymade House `>`
Modern Triplex House Design
.svg)
A Triplex house plan is for a two-family home that is built on three floors. On the ground floor, there is a parking toilet a kitchen, and two-bedroom.On the first floor and second floor built for every two flats. flat 1 there is a three-bed room three toilets a kitchen and a dining room. Flat 2 there are a bedroom a toilet a kitchen and a drawing-room.
 Plot Area
Plot Area2400
 Plot Dimensions
Plot Dimensions40*60
 Facing
FacingSouth
 Style
StyleThree Floor House Plan
Plan Details
Bedroom
10
10
Bathroom
10
10
Floor
3
3
Parking
1
1
Kitchen
3
3
Dinning
2
2
A Triplex house plan is for a two-family home that is built on three floors. On the ground floor, there is a parking toilet a kitchen, and two-bedroom.On the first floor and second floor built for every two flats. flat 1 there is a three-bed room three toilets a kitchen and a dining room. Flat 2 there are a bedroom a toilet a kitchen and a drawing-room.






