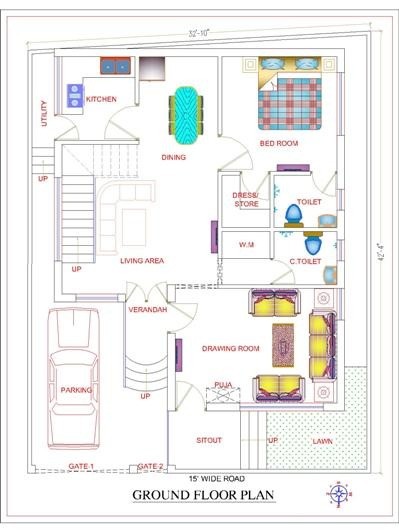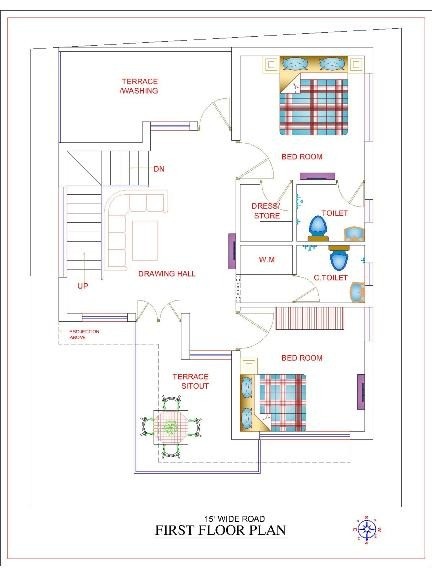Home `>` Readymade House `>`
Small House Plan
.svg)
On the ground floor we have drawing in the outer side which has entry from outside, living room, kitchen & dining in the left corner, master bedroom with attached toilet & dresser and a common toilet. At the first floor we have given two bedrooms with attached toilet and dresser and open terrace area on the either side.
 Plot Area
Plot Area1280
 Plot Dimensions
Plot Dimensions32*40
 Facing
FacingNorth
 Style
StyleSmall House Plan
Plan Details
Bedroom
3
3
Bathroom
3
3
Floor
2
2
Parking
1
1
Lawn
1
1
Kitchen
1
1
On the ground floor we have drawing in the outer side which has entry from outside, living room, kitchen & dining in the left corner, master bedroom with attached toilet & dresser and a common toilet. At the first floor we have given two bedrooms with attached toilet and dresser and open terrace area on the either side.
Similar Projects  View All
View All
30x50sqft Kerala Style Duplex House Elevation Design
- 1500 sqft
- North Facing
Code: FE830 View details
Rs.30x50sqft Kerala Style Duplex House Elevation Design
- 1500 sqft
- North Facing
Code: FE830 View details
Rs.



