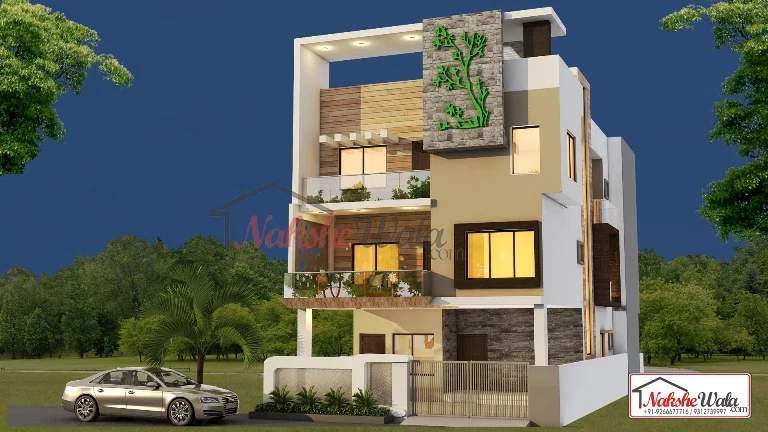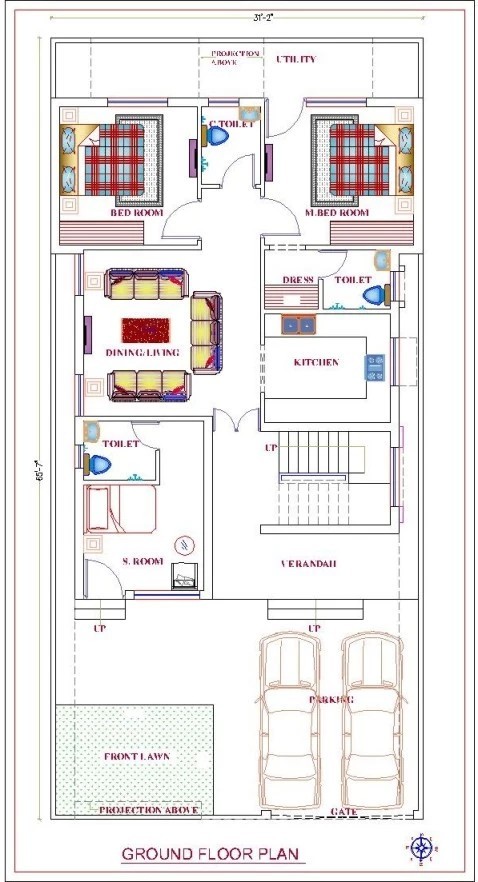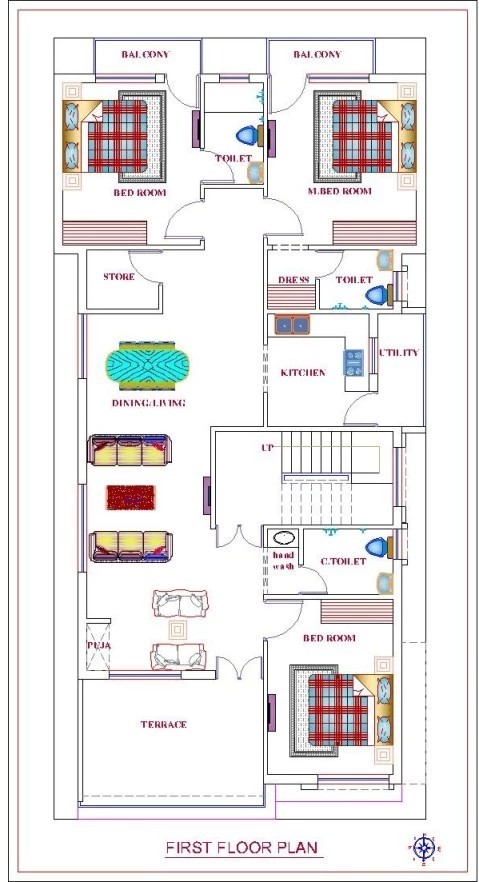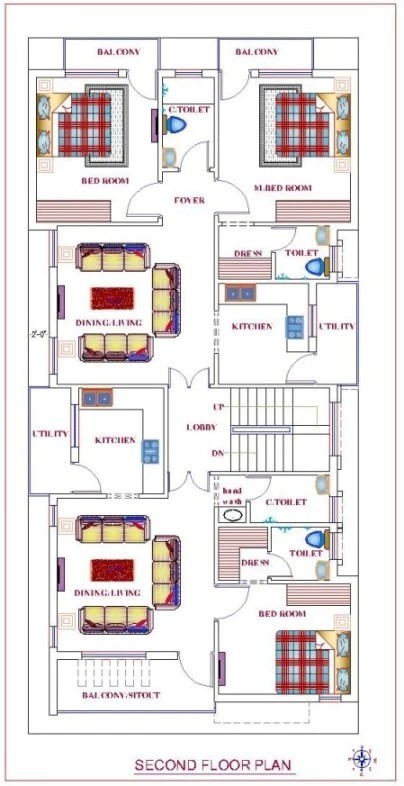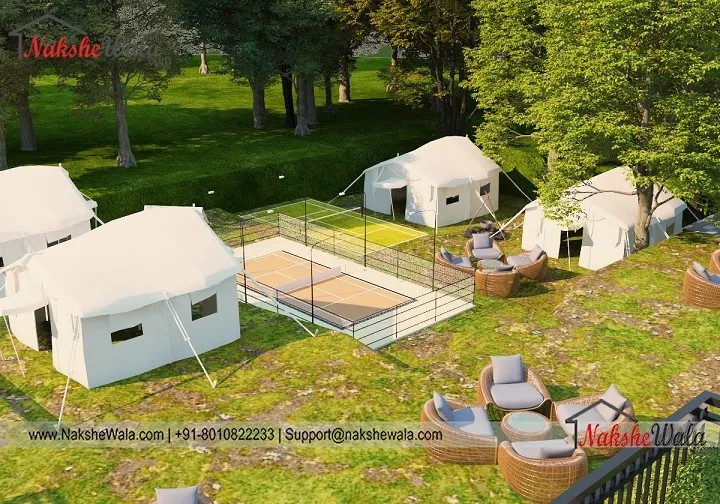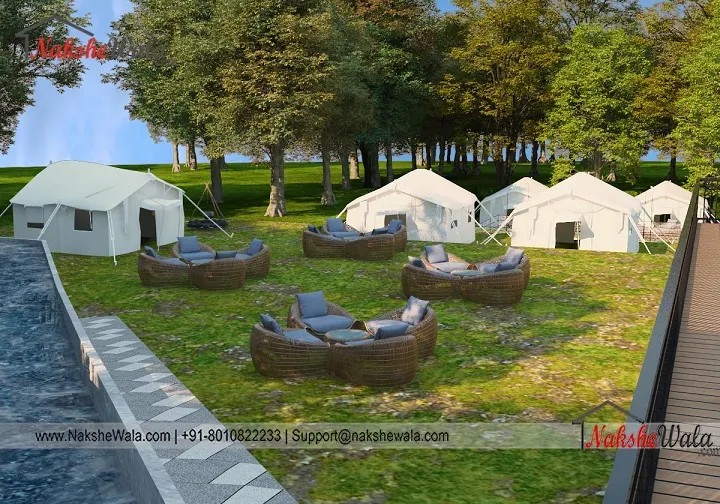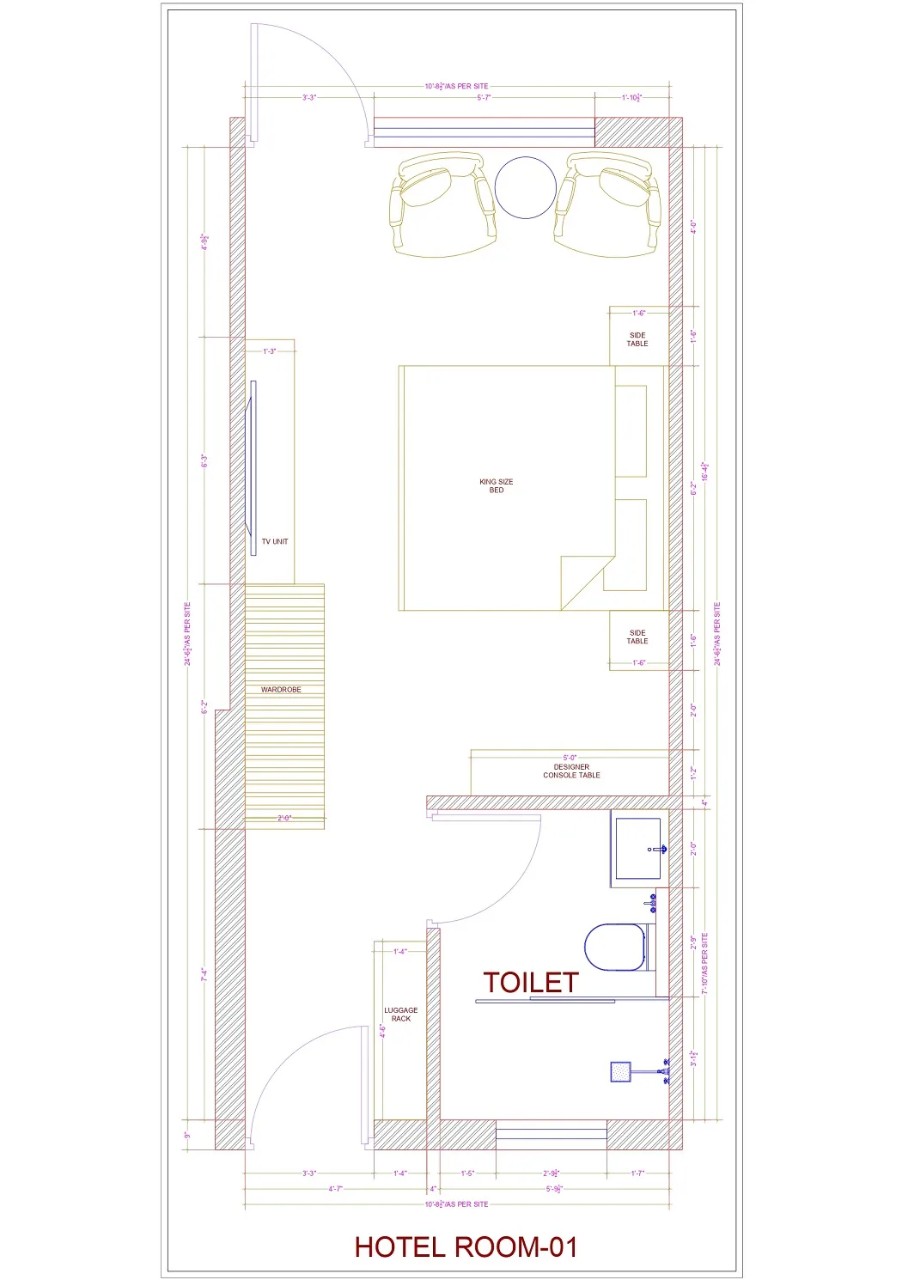Morden Triple Storey House Design
.svg)
At the ground floor we have parking, lawn and veranda in the front park of the plot, in the right portion we have a servant room, living dining, a simple bedroom and in the left portion we have kitchen and a master bedroom with attached toilet & dresser. On the first floor we have one flat of 3BHK. At the second floor we have two flats, one flat has one bedroom, kitchen, toilet, hall and dining. Second flat we have two bedrooms, dining, living, hall, kitchen and toilet.
 Plot Area
Plot Area2046
 Plot Dimensions
Plot Dimensions31*66
 Facing
FacingNorth
 Style
StyleTwo Floor House Design
Plan Details
9
9
3
3
3
1
At the ground floor we have parking, lawn and veranda in the front park of the plot, in the right portion we have a servant room, living dining, a simple bedroom and in the left portion we have kitchen and a master bedroom with attached toilet & dresser. On the first floor we have one flat of 3BHK. At the second floor we have two flats, one flat has one bedroom, kitchen, toilet, hall and dining. Second flat we have two bedrooms, dining, living, hall, kitchen and toilet.



