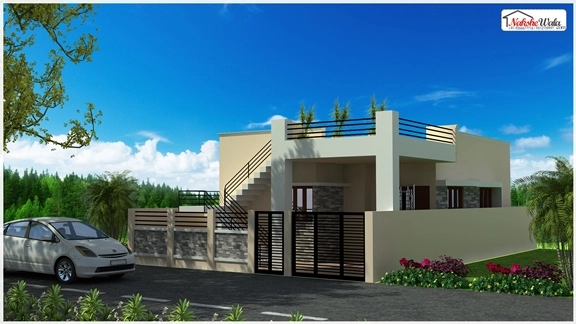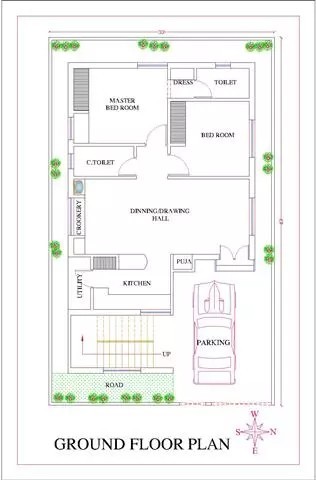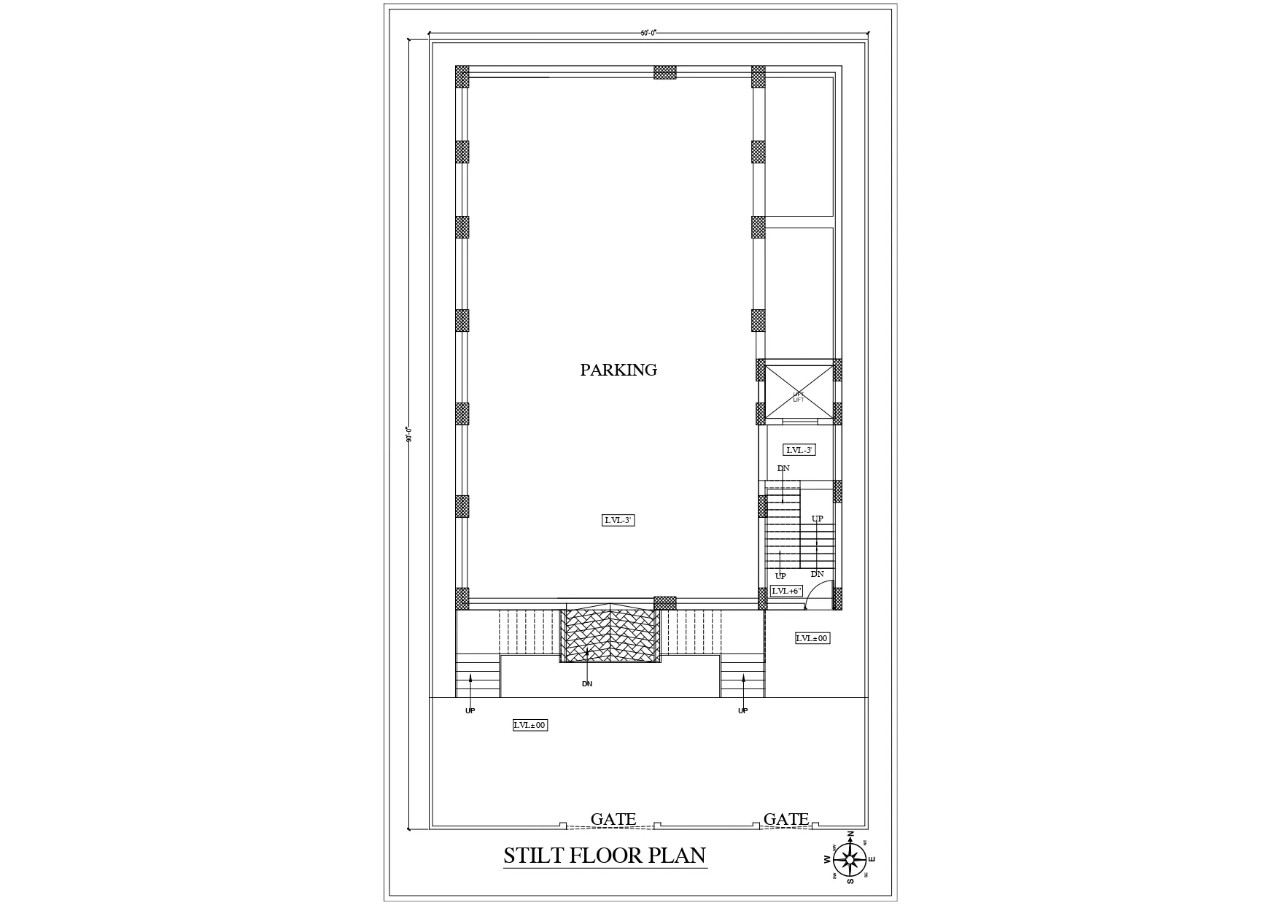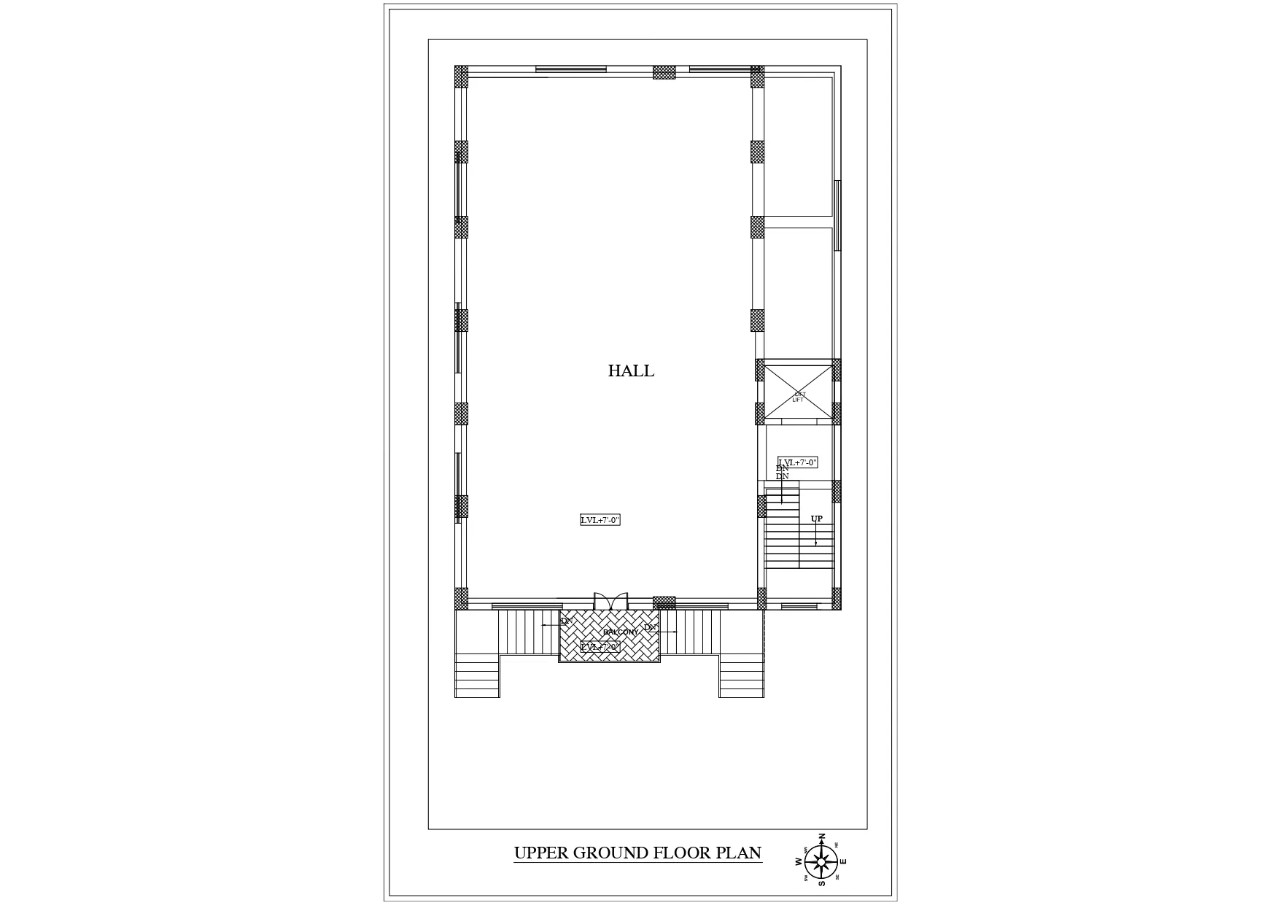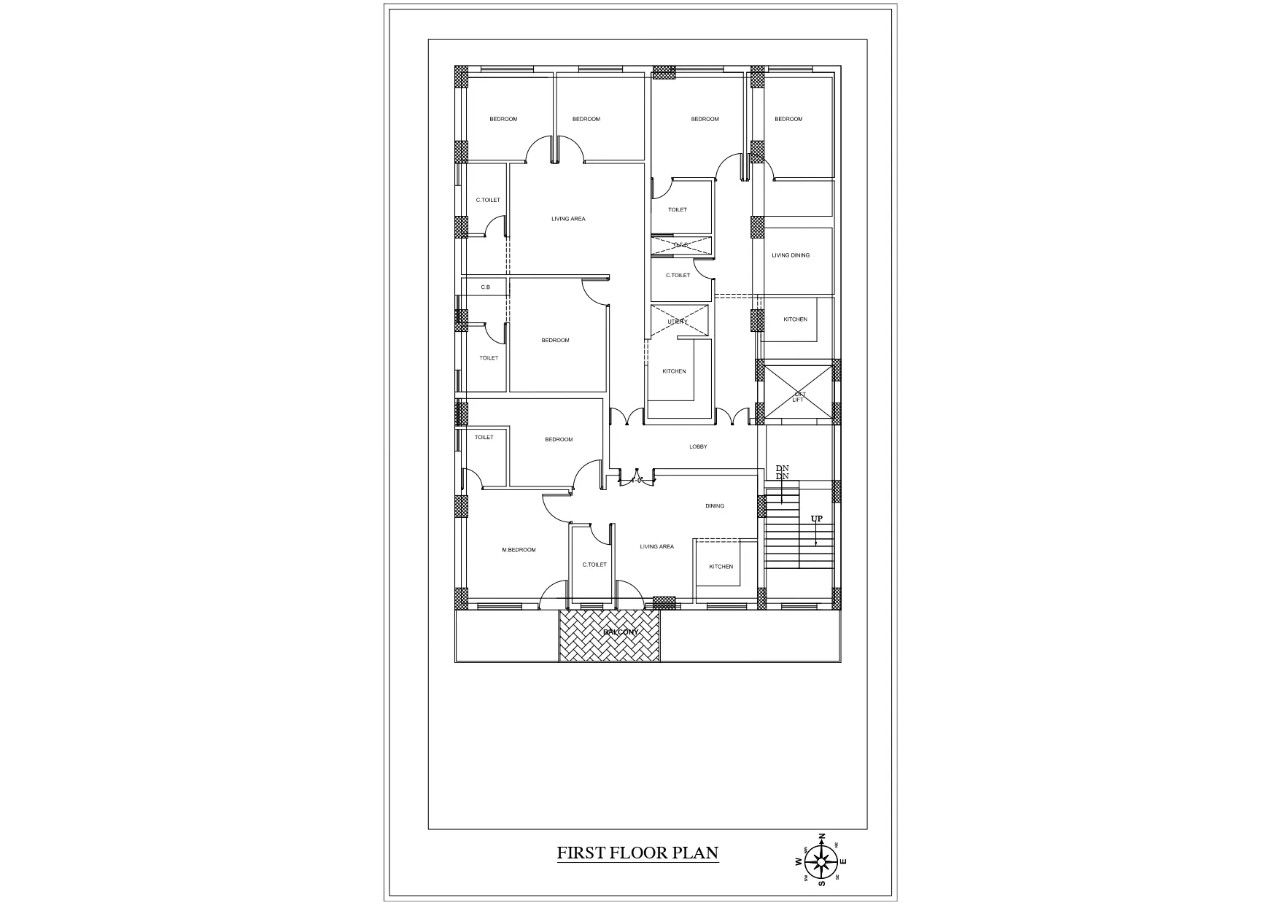30*50 Simplex House Plan
.svg)
On the ground floor we have given parking, entering to the house we would see a well-placed drawing/dining hall, pooja at the other side, kitchen is in the south-east corner, at the end we have designed a master bedroom with attached toilet and dresser, at the other side we have designed a normal bedroom and common toilet adjacent to it.On the ground floor we have given parking, entering to the house we would see a well-placed drawing/dining hall, pooja at the other side, kitchen is in the south-east corner, at the end we have designed a master bedroom with attached toilet and dresser, at the other side we have designed a normal bedroom and common toilet adjacent to it.
 Plot Area
Plot Area1500
 Plot Dimensions
Plot Dimensions30*50
 Facing
FacingEast
 Style
StyleSingle Floor House Design
Plan Details
2
2
1
1
1
1
On the ground floor we have given parking, entering to the house we would see a well-placed drawing/dining hall, pooja at the other side, kitchen is in the south-east corner, at the end we have designed a master bedroom with attached toilet and dresser, at the other side we have designed a normal bedroom and common toilet adjacent to it.On the ground floor we have given parking, entering to the house we would see a well-placed drawing/dining hall, pooja at the other side, kitchen is in the south-east corner, at the end we have designed a master bedroom with attached toilet and dresser, at the other side we have designed a normal bedroom and common toilet adjacent to it.



