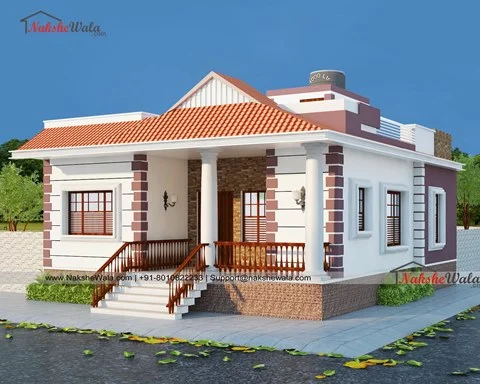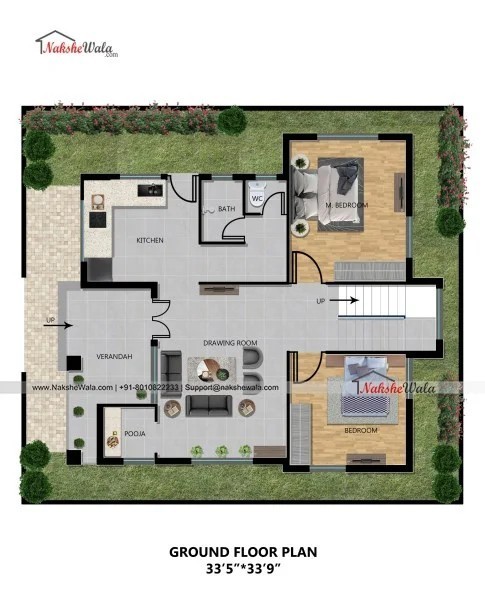Simplex House Design
.svg)
This is the latest 34x34 sqft Simplex House Design having a fine porch for parking, properly ventilated veranda, a large drawing for sitting just after the entrance, and staircase in North West as per Vastu. The Master bedroom is in the southwest corner, which is the most preferable location as per Vastu. The kitchen is in the most auspicious location that is south-east of the house. This plan is exclusively designed to have a 2bhk Simplex Home in the given 34x34 sqft Dimensions. The approximate construction area of this 34x34 House Design is 1000 sqft.
 Plot Area
Plot Area1156
 Plot Dimensions
Plot Dimensions34x34
 Facing
FacingEast
 Style
StyleSimplex House Design
Plan Details
2
2
1
1
2
2
This is the latest 34x34 sqft Simplex House Design having a fine porch for parking, properly ventilated veranda, a large drawing for sitting just after the entrance, and staircase in North West as per Vastu. The Master bedroom is in the southwest corner, which is the most preferable location as per Vastu. The kitchen is in the most auspicious location that is south-east of the house. This plan is exclusively designed to have a 2bhk Simplex Home in the given 34x34 sqft Dimensions. The approximate construction area of this 34x34 House Design is 1000 sqft.




