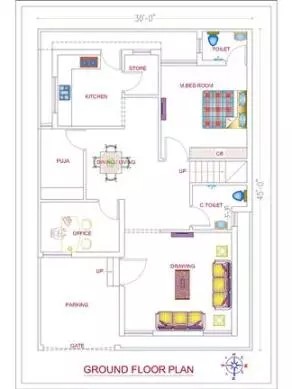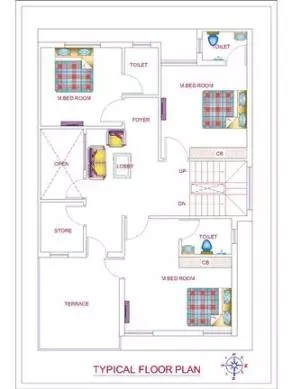Small House Plan
.svg)
On the ground floor, we have designed parking, foyer, a huge drawing room followed by common toilet and stairs in the right, office and pooja room are adjacent to each other and opposite to the dining area located at the centre of the house, kitchen & store room is in south-east corner and last we have given a master bedroom with attached toilet at south-west corner. First and second floors are typical floors and have the same layout as stated below, three bedrooms with attached toilet, living area for the family, store room and open terrace with sit-out
 Plot Area
Plot Area158
 Plot Dimensions
Plot Dimensions30*45
 Facing
FacingNorth
 Style
StyleSmall House Plan
Plan Details
7
8
3
1
2
1
1
1
1
On the ground floor, we have designed parking, foyer, a huge drawing room followed by common toilet and stairs in the right, office and pooja room are adjacent to each other and opposite to the dining area located at the centre of the house, kitchen & store room is in south-east corner and last we have given a master bedroom with attached toilet at south-west corner. First and second floors are typical floors and have the same layout as stated below, three bedrooms with attached toilet, living area for the family, store room and open terrace with sit-out
Similar Projects  View All
View All
25x30sqft Triplex House Front Elevation- Nakshewala |
- 750 sqft
- West Facing
Code: FE849 View details
Rs.25x30sqft Triplex House Front Elevation- Nakshewala |
- 750 sqft
- West Facing
Code: FE849 View details
Rs.



