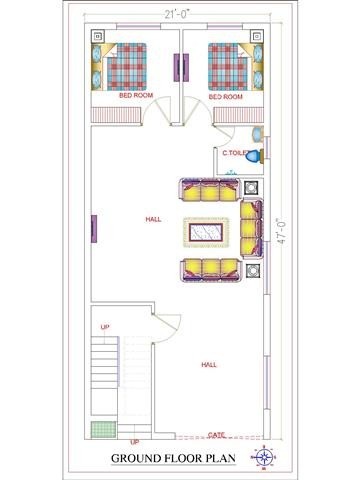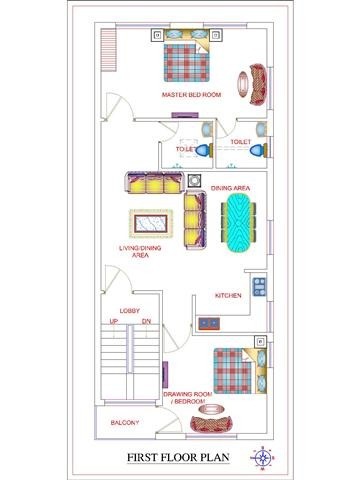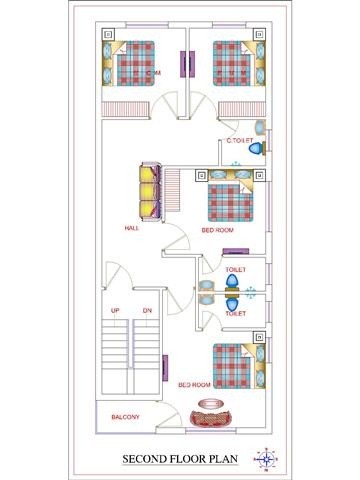Triplex House Plan
.svg)
On the ground floor we have designed hall, two bedrooms with a common toilet and stairs at the corner of the entrance. On the first floor we have given master bedroom with attached toilet & dresser, common toilet, kitchen, living & dining, drawing and open terrace. On the second floor we have given two bedrooms with a common toilet, drawing room and two bedrooms with attached toilet.
 Plot Area
Plot Area987
 Plot Dimensions
Plot Dimensions21*47
 Facing
FacingWest
 Style
StyleTriplex House Plan
Plan Details
7
6
3
2
1
3
On the ground floor we have designed hall, two bedrooms with a common toilet and stairs at the corner of the entrance. On the first floor we have given master bedroom with attached toilet & dresser, common toilet, kitchen, living & dining, drawing and open terrace. On the second floor we have given two bedrooms with a common toilet, drawing room and two bedrooms with attached toilet.
Similar Projects  View All
View All
25x30sqft Triplex House Front Elevation- Nakshewala |
- 750 sqft
- West Facing
Code: FE849 View details
Rs.25x30sqft Triplex House Front Elevation- Nakshewala |
- 750 sqft
- West Facing
Code: FE849 View details
Rs.




