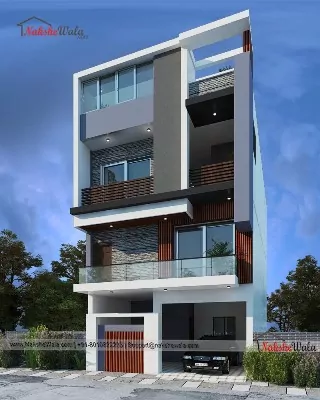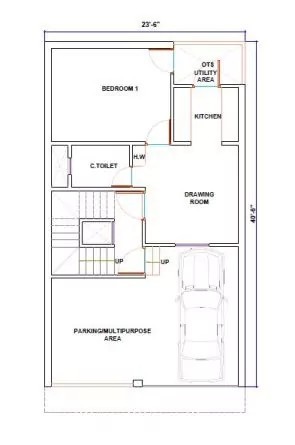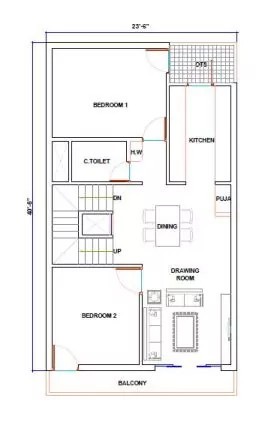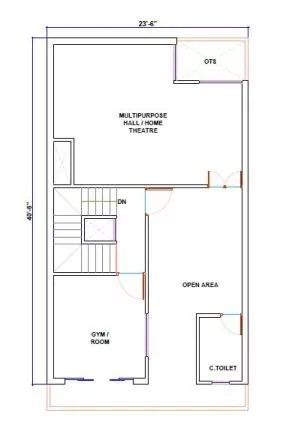23x40 House Plan With Parking
.svg)
We have designed this 23x40 House Plan With Parking Online. On the ground, we have a design house floor plan, in this plan you can see parking, Bedroom with attached toilet, kitchen where you can enjoy food aroma, drawing area, you enjoy family get-together/meeting and staircase for floors design pathways according to vastu. On the First floor we have a there is Bedroom with common toilet, Drawing area space and puja space. In Second Floor there is Home Theatre, Gym, and Open Area where you can enjoy fresh air or sun-rise/sun-set. All these floor is beautifully designed and gave a perfect outcome.
 Plot Area
Plot Area920
 Plot Dimensions
Plot Dimensions23*40
 Facing
FacingWest
 Style
StyleHouse Plan With Parking
Plan Details
3
3
3
1
2
2
We have designed this 23x40 House Plan With Parking Online. On the ground, we have a design house floor plan, in this plan you can see parking, Bedroom with attached toilet, kitchen where you can enjoy food aroma, drawing area, you enjoy family get-together/meeting and staircase for floors design pathways according to vastu. On the First floor we have a there is Bedroom with common toilet, Drawing area space and puja space. In Second Floor there is Home Theatre, Gym, and Open Area where you can enjoy fresh air or sun-rise/sun-set. All these floor is beautifully designed and gave a perfect outcome.






