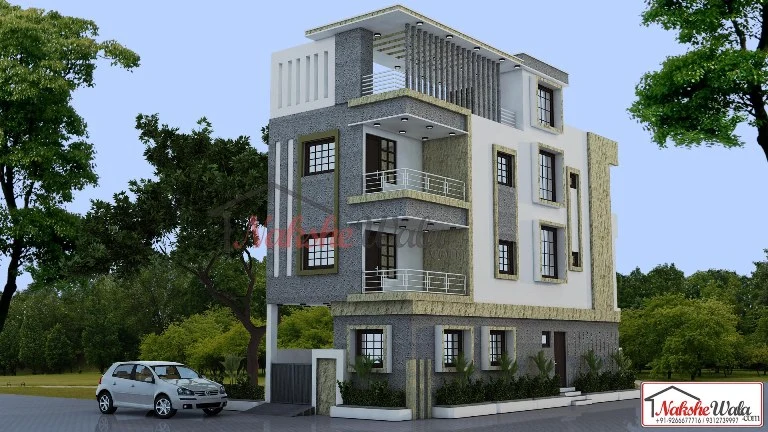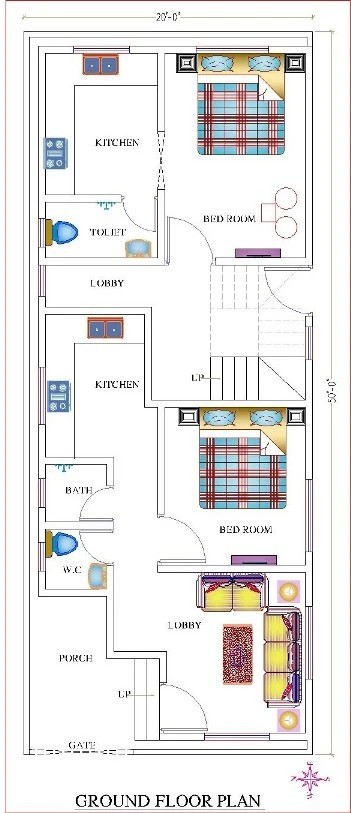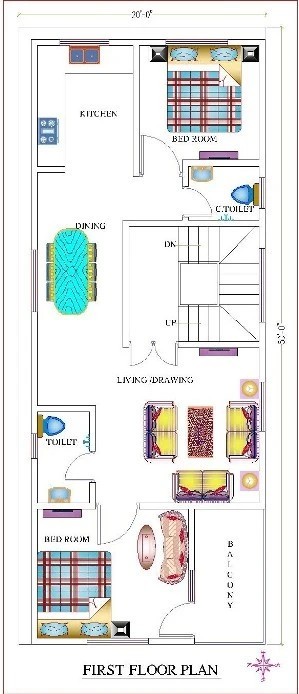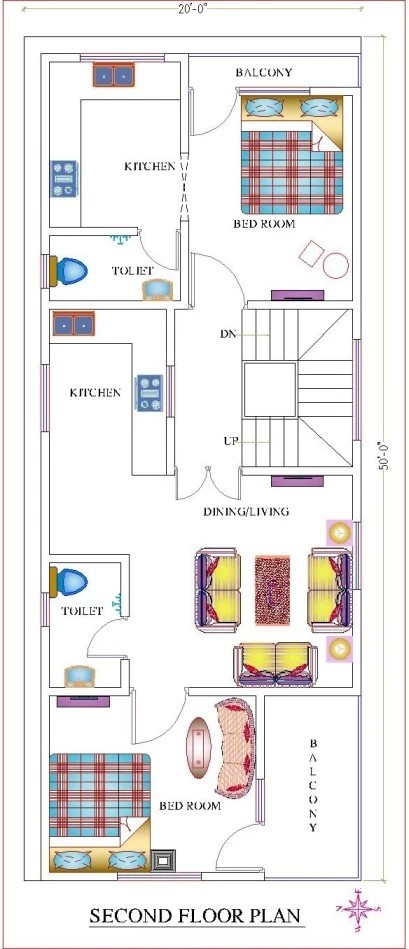Home `>` Readymade House `>`
20*50 Independent Floor House Design
.svg)
The ground floor of 20*50 Independent Floor House Design has been divided into two flats of one bhk. First floor has two flats of one bhk. Second floor have two parts, one part has one bedroom, kitchen and a toilet, other part has one bedroom, hall, kitchen, balcony and toilet.
 Plot Area
Plot Area1000
 Plot Dimensions
Plot Dimensions20*50
 Facing
FacingWest
 Style
StyleThree Floor House Design
Plan Details
Bedroom
6
6
Bathroom
6
6
Floor
3
3
Kitchen
5
5
Drawing room
3
3
Parking
1
1
The ground floor of 20*50 Independent Floor House Design has been divided into two flats of one bhk. First floor has two flats of one bhk. Second floor have two parts, one part has one bedroom, kitchen and a toilet, other part has one bedroom, hall, kitchen, balcony and toilet.






