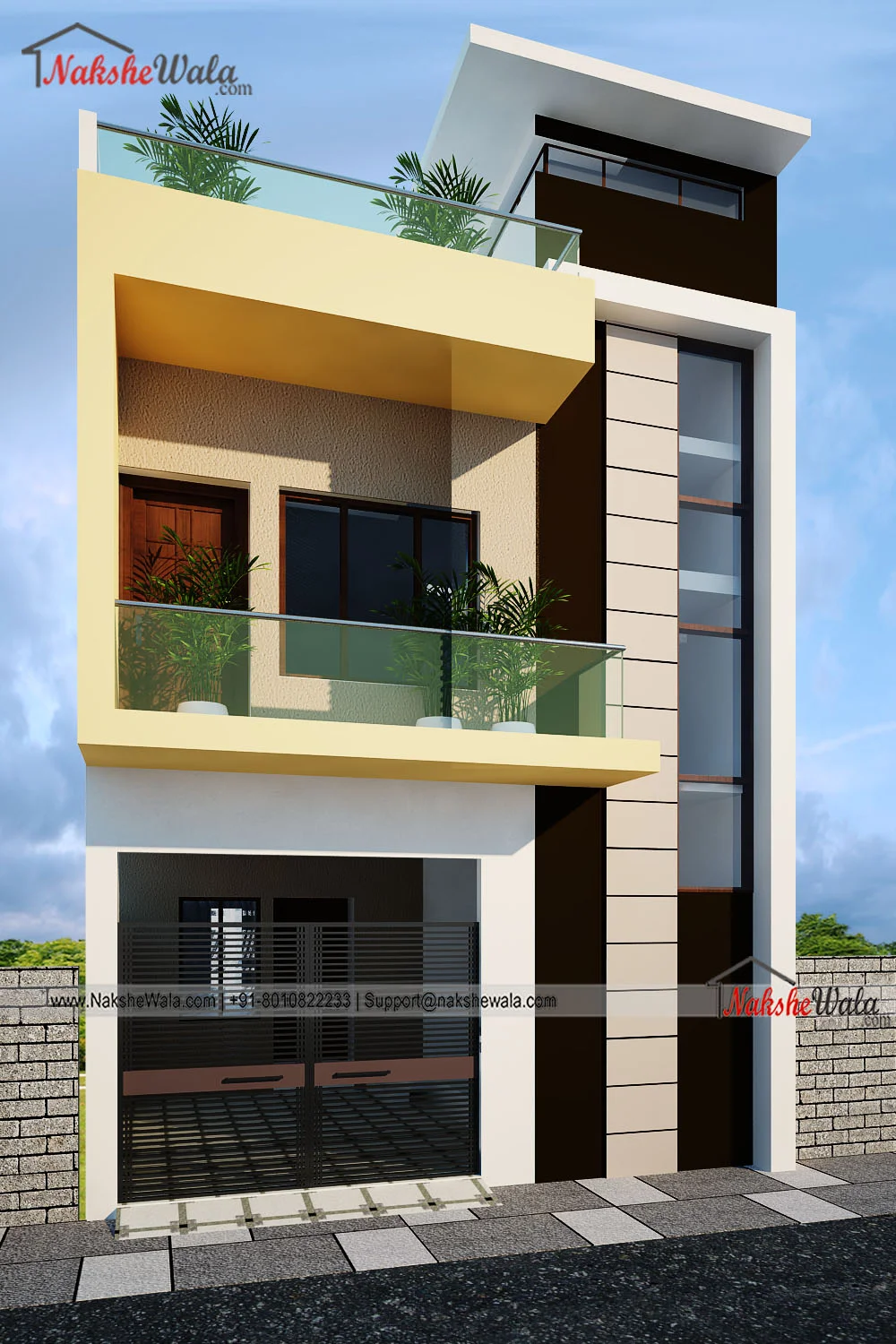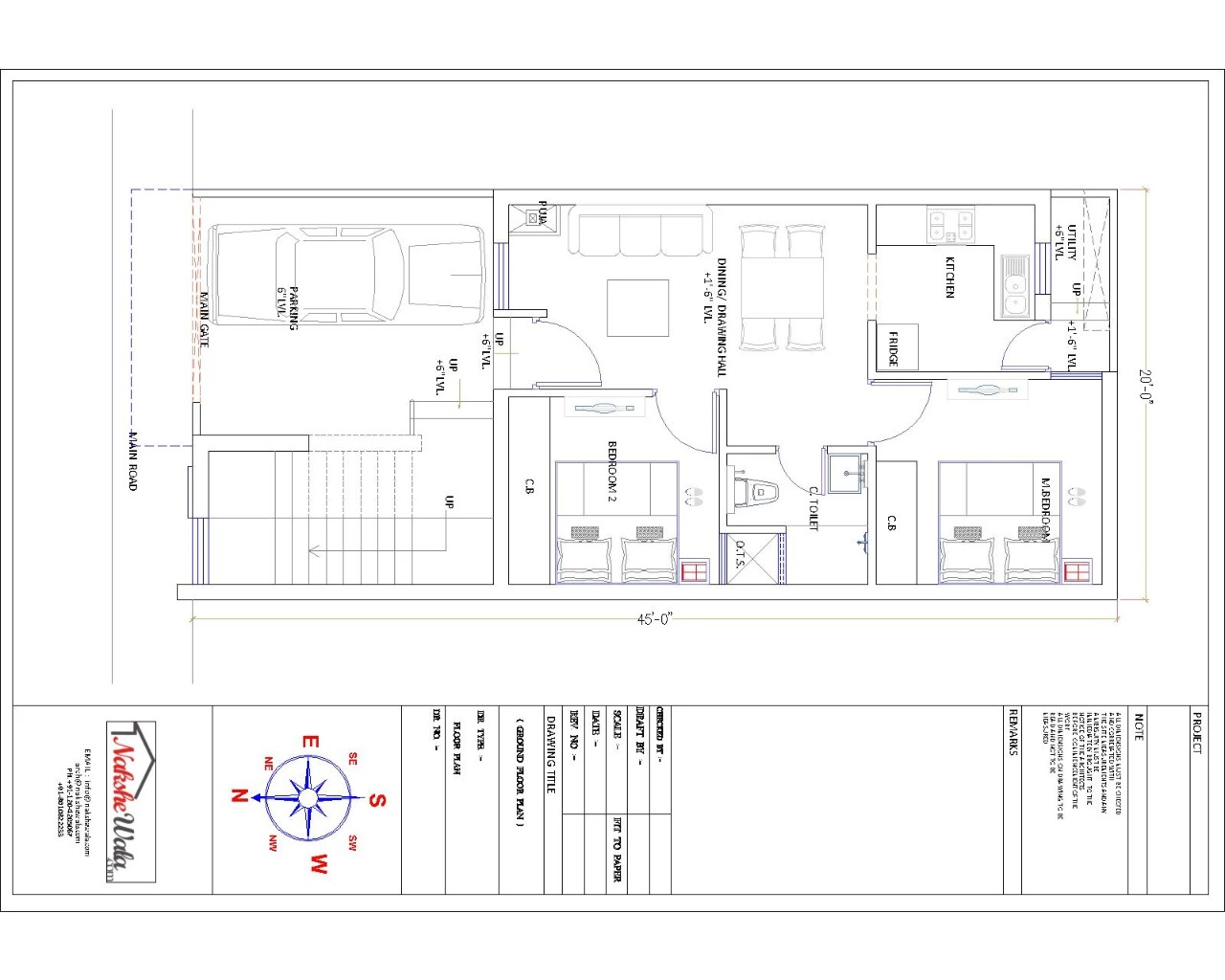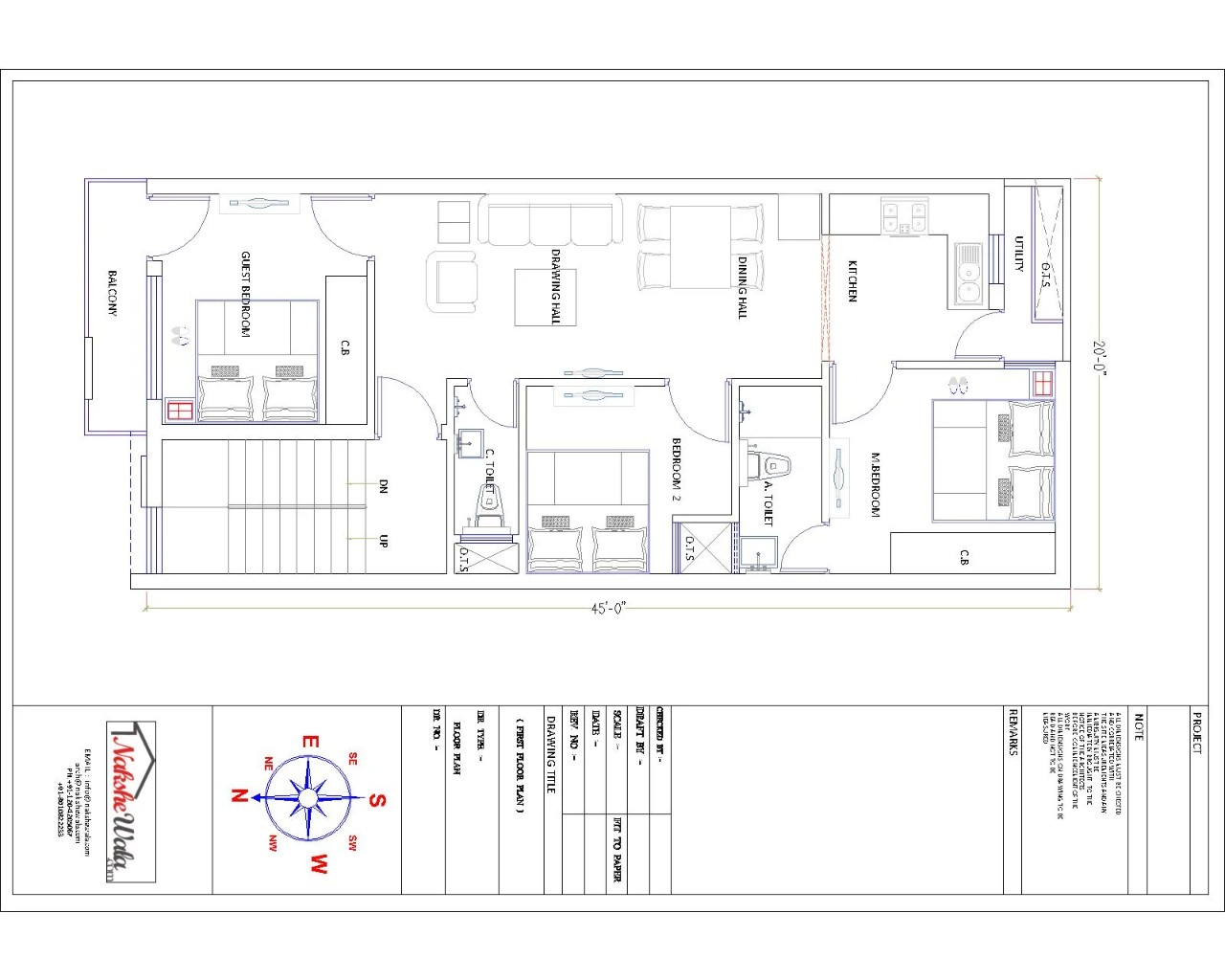Home `>` Readymade House `>`
20 by 45 North Facing Vastu House Plan
.svg)
This is the customized 20 by 45 North Facing Vastu House Plan created as per vastu compliancy. It has all the aminities that a 20x45 sqft North Facing House Map required as per Vastu.
 Plot Area
Plot Area900
 Plot Dimensions
Plot Dimensions20 by 45
 Facing
FacingNorth
 Style
StyleDouble Story House Design
Plan Details
Bedroom
5
5
Bathroom
5
5
Floor
2
2
Parking
1
1
Drawing Hall
2
2
Kitchen
2
2
This is the customized 20 by 45 North Facing Vastu House Plan created as per vastu compliancy. It has all the aminities that a 20x45 sqft North Facing House Map required as per Vastu.





