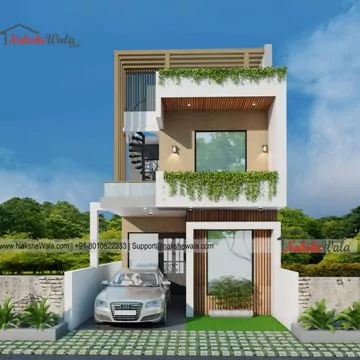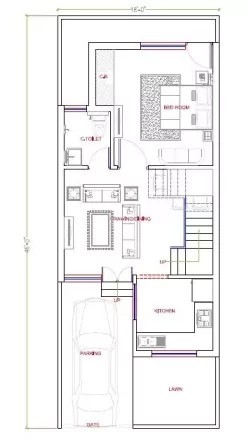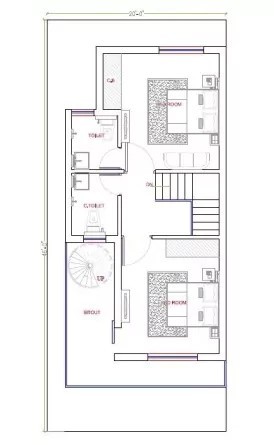18X46 Double Story Front Elevation
.svg)
We have designed this 18X46 Double Story Front Elevation Online. On the ground floor, we have a design house floor plan, in this plan you can see parking, bedroom, toilet, kitchen and dining where, you can enjoy food aroma, Drawing area, you enjoy family get-together/meeting staircase design pathways according to vastu. In first floor , there is only bedroom and toilet is designed. All these floor is beautifully designed and gave a perfect outcome.
 Plot Area
Plot Area828
 Plot Dimensions
Plot Dimensions18X46
 Facing
FacingSouth
 Style
StyleDouble Story Front Elevation
Plan Details
3
3
2
1
1
1
We have designed this 18X46 Double Story Front Elevation Online. On the ground floor, we have a design house floor plan, in this plan you can see parking, bedroom, toilet, kitchen and dining where, you can enjoy food aroma, Drawing area, you enjoy family get-together/meeting staircase design pathways according to vastu. In first floor , there is only bedroom and toilet is designed. All these floor is beautifully designed and gave a perfect outcome.





