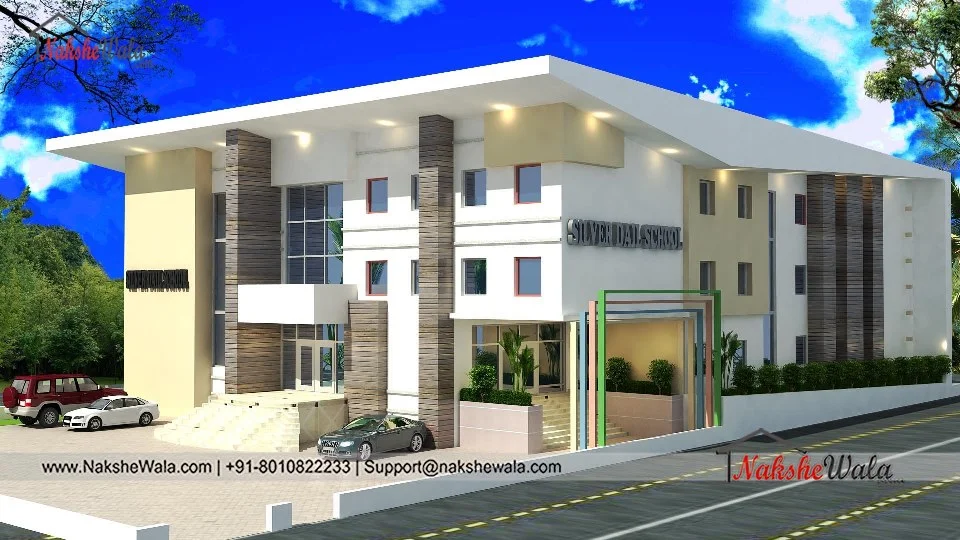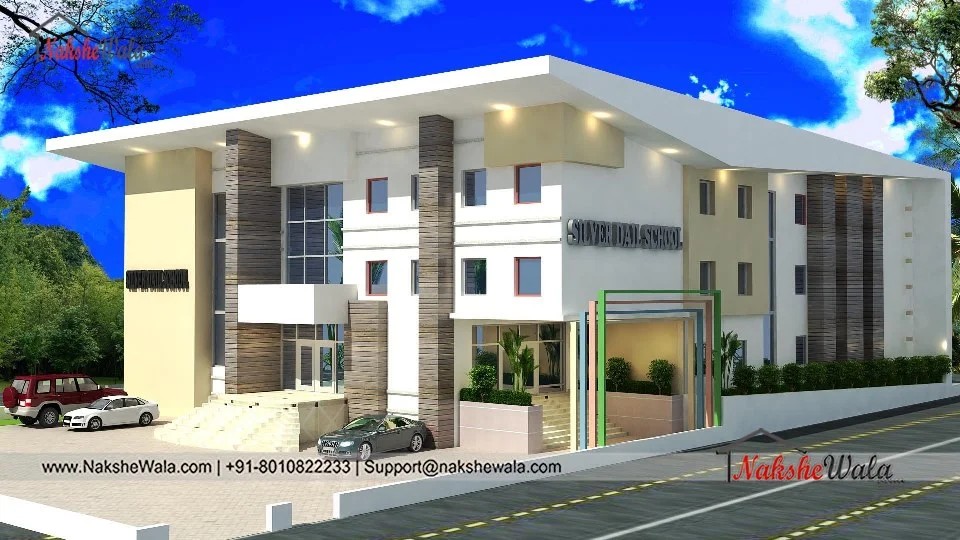Home > Readymade House >
80x200 School Building Design
.svg)
This 80x200sqft School Building Design area has 3 floors in total with parking and 16 classrooms, 3 staff rooms with 1 principal office, and a waiting area for visitors. there is also a reception which covers a large area. The total area of 16000sqft School Building Plan utilizes in an ideal and present-way with a huge playground for sports activity.
 Plot Area
Plot Area16000
 Plot Dimensions
Plot Dimensions80x200sqft
Floor
3
3
 Style
StyleSchool
Plan Details
Floor
3
3
Reception
1
1
Waiting Area
1
1
Class Room
16
16
Staff Room
3
3
Principal's Office
1
1
This 80x200sqft School Building Design area has 3 floors in total with parking and 16 classrooms, 3 staff rooms with 1 principal office, and a waiting area for visitors. there is also a reception which covers a large area. The total area of 16000sqft School Building Plan utilizes in an ideal and present-way with a huge playground for sports activity.




