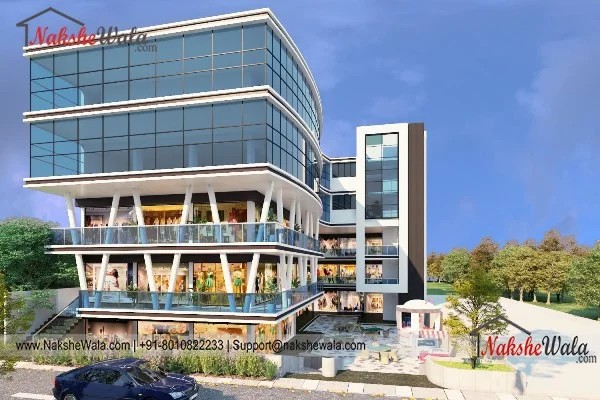Home `>` Readymade House `>`
800x400sqft Multi Storey Resort & Hotel Front Elevation
.svg)
It is 800x400sqft Multi Storey Resort & Hotel Front Elevation. It has a swimming pool, a huge garden, a bar and club on the terrace, and parking in the basement.
 Plot Area
Plot Area32000
 Plot Dimensions
Plot Dimensions800x400
 Facing
FacingNorth
 Style
StyleCommercial Resort Front Elevation
Plan Details
Bedroom
-
-
Bathroom
-
-
Floor
5
5
Swimming Pool
1
1
Bar
1
1
Parking
1
1
It is 800x400sqft Multi Storey Resort & Hotel Front Elevation. It has a swimming pool, a huge garden, a bar and club on the terrace, and parking in the basement.



